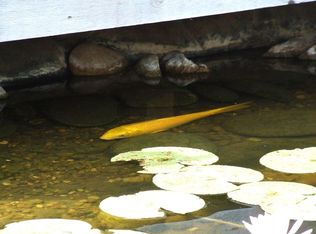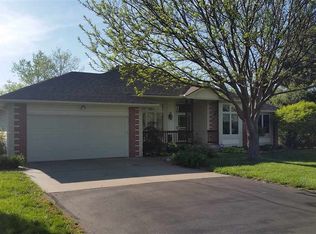Sold on 06/04/24
Price Unknown
4827 SE Tecumseh Rd, Berryton, KS 66409
4beds
2,460sqft
Single Family Residence, Residential
Built in 1993
2.92 Acres Lot
$383,600 Zestimate®
$--/sqft
$2,568 Estimated rent
Home value
$383,600
$349,000 - $418,000
$2,568/mo
Zestimate® history
Loading...
Owner options
Explore your selling options
What's special
This is the one you have been waiting for! 4 BD, 3 BA walk-out ranch home on 2.92 acres on paved road in Shawnee Heights school district. Well kept one owner home with fabulous full length front porch for sunrise coffee! 3 nice sized bedrooms on main floor (1 bedroom in basement is non-conforming). Comfy living room with gas fireplace, nice sized eat-in kitchen with breakfast bar and dining area. Primary bedroom has attached bath and walk-in closet. Bonus room off primary bedroom could be used for hobby/craft room, office or additional closet space as it also attaches to the laundry room. The basement features a non-conforming bedroom, large rec room and full bath. The walk-out basement also has a workshop area and additional storage space, plus a garden garage next to the workshop for your tractor, mower or toys! Attached 2 car garage hidden from the road, nice patio and gazebo to enjoy the sunsets and storage shed with potential play loft for the kids. Newer roof and exterior paint. Home is on Kansas Gas Service, no propane needed. This is your perfect close-in country home!!
Zillow last checked: 8 hours ago
Listing updated: June 05, 2024 at 06:23am
Listed by:
Scott Jenkins 785-215-0715,
Platinum Realty LLC
Bought with:
Darin Stephens, 00047331
Stone & Story RE Group, LLC
Source: Sunflower AOR,MLS#: 233198
Facts & features
Interior
Bedrooms & bathrooms
- Bedrooms: 4
- Bathrooms: 3
- Full bathrooms: 3
Primary bedroom
- Level: Main
- Area: 195.5
- Dimensions: 17 x 11.5
Bedroom 2
- Level: Main
- Area: 149.5
- Dimensions: 13 x 11.5
Bedroom 3
- Level: Main
- Area: 126.5
- Dimensions: 11.5 x 11
Bedroom 4
- Level: Basement
- Area: 169
- Dimensions: 13 x 13
Dining room
- Level: Main
- Area: 126.5
- Dimensions: 11.5 x 11
Kitchen
- Level: Main
- Area: 161
- Dimensions: 14 x 11.5
Laundry
- Level: Main
- Area: 52.5
- Dimensions: 7.5 x 7
Living room
- Level: Main
- Area: 200
- Dimensions: 16 x 12.5
Recreation room
- Level: Basement
- Dimensions: 26.5 x 12.5 = 14 x 9.5
Heating
- Natural Gas
Cooling
- Central Air
Appliances
- Included: Electric Range, Microwave, Dishwasher, Refrigerator, Disposal
- Laundry: Main Level, Separate Room
Features
- Flooring: Hardwood, Vinyl, Ceramic Tile, Laminate, Carpet
- Windows: Insulated Windows
- Basement: Concrete,Full,Walk-Out Access
- Number of fireplaces: 1
- Fireplace features: One, Gas, Living Room
Interior area
- Total structure area: 2,460
- Total interior livable area: 2,460 sqft
- Finished area above ground: 1,660
- Finished area below ground: 800
Property
Parking
- Parking features: Attached, Auto Garage Opener(s), Garage Door Opener
- Has attached garage: Yes
Features
- Patio & porch: Patio
Lot
- Size: 2.92 Acres
- Dimensions: 2.92 acres
Details
- Additional structures: Gazebo, Shed(s)
- Parcel number: R42551
- Special conditions: Standard,Arm's Length
Construction
Type & style
- Home type: SingleFamily
- Architectural style: Ranch
- Property subtype: Single Family Residence, Residential
Materials
- Frame
- Roof: Architectural Style
Condition
- Year built: 1993
Utilities & green energy
- Water: Rural Water
Community & neighborhood
Location
- Region: Berryton
- Subdivision: Shawnee County
Price history
| Date | Event | Price |
|---|---|---|
| 6/4/2024 | Sold | -- |
Source: | ||
| 4/3/2024 | Pending sale | $367,700$149/sqft |
Source: | ||
| 3/22/2024 | Listed for sale | $367,700$149/sqft |
Source: | ||
Public tax history
| Year | Property taxes | Tax assessment |
|---|---|---|
| 2025 | -- | $41,354 +20.8% |
| 2024 | $4,797 +2% | $34,243 +4% |
| 2023 | $4,701 +12% | $32,926 +12% |
Find assessor info on the county website
Neighborhood: 66409
Nearby schools
GreatSchools rating
- 4/10Berryton Elementary SchoolGrades: PK-6Distance: 3.5 mi
- 4/10Shawnee Heights Middle SchoolGrades: 7-8Distance: 1.7 mi
- 7/10Shawnee Heights High SchoolGrades: 9-12Distance: 1.5 mi
Schools provided by the listing agent
- Elementary: Berryton Elementary School/USD 450
- Middle: Shawnee Heights Middle School/USD 450
- High: Shawnee Heights High School/USD 450
Source: Sunflower AOR. This data may not be complete. We recommend contacting the local school district to confirm school assignments for this home.

