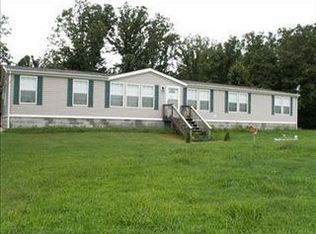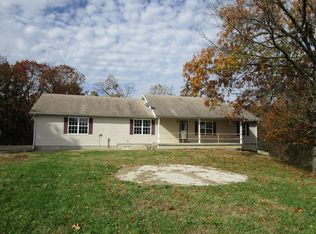Spacious home on approximately 4 acres. Home is 3 bedroom 2 bath. New flooring(home has no carpet), remodeled bathroom and new paint. Home has a large patio right off the sunroom. Plus a tornado shelter Did I mention that it has a huge shop? The shop with a 42x60 plus a lean too. Concrete floor, electricity. Home is in Bolivar schools. Easy commute to Bolivar or Springfield. It's also a close to the area lakes.. This home is a must see!!
This property is off market, which means it's not currently listed for sale or rent on Zillow. This may be different from what's available on other websites or public sources.

