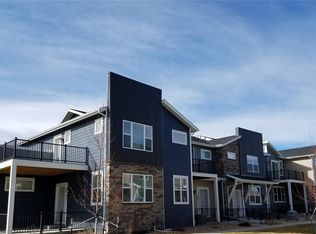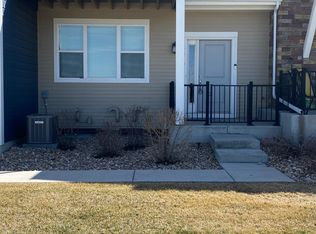So much space and so much beauty to behold at 4827 Nelson Rd. Two master bedrooms, one on the main level and one on the upper level, with a walkout Trex deck balcony. Four more bedrooms with great closets, add to this gorgeous property; along with, a fabulous kitchen and two living areas. Ideal location on the west side of Longmont, with phenomenal biking/walking trail access. Minutes away from downtown Longmont and no matter where you need to commute, you can delight in the beauty of the scenic, super easy drive east to I-25 or the breathtaking mountain views ten minutes to Boulder. Security deposit payment can be split to be provided with the first two months' rent payments. Two car attached garage for parking and visitor parking spots around property. No smoking inside the property but there is a front porch and upper deck off the master bedroom to smoke that offer incredible views. No pets allowed unless given written consent by landlord. There is not a yard, but rather communal grounds for residents. HOA takes care of trash, snow removal, and water/sewer.
This property is off market, which means it's not currently listed for sale or rent on Zillow. This may be different from what's available on other websites or public sources.

