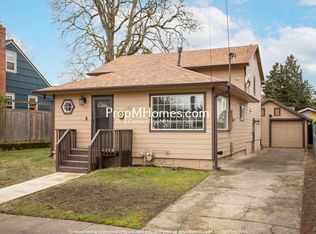The Cape Cod Garden house is a 4 bedroom, 2 bath house on a large lot in a great corner of the Beaumont/Wilshire neighborhood. The house is a block away from the growing 42nd Ave business district and on the edge of the Concordia, Cully and Alberta Arts districts. Walking distance to New Seasons, The Kennedy School, Common Ground, lots of restaurants (Old Salt, Red Sauce Pizza, Pizza [removed]) and the Cully Farmer?s Market. The house is on a bike road that connects the Ne Alberta path to Going st and allows you to get all over the NE super easily via bike. One block from the 42nd Ave bus line and a 10 min drive to the PDX airport, and highway 205 and 84. Close to Wilshire park, Khunamokwst park and Fernhill park. Oversized sunny yard has been lovingly landscaped with a succulent rock garden, hearty native plants, and trees and perennials for year round color and privacy. The back yard has a cute garden/storage shed, 2 patios for lots of outdoor living space, 4 organic soil raised beds (one contains a mature perennial herb garden), apple, pear and cherry trees, grape vines and several berry bushes, and 2 majestic oak trees that provide habitat for birds and squirrels as well as wonderful shade. The yard has a new 6? cedar fence for privacy and safety. Lots of potential for a garden lover, or owner can manage garden upon request if you?d prefer to just enjoy it! The main floor features an open living room and dining room with a wood burning fireplace and hard wood floors. The gourmet kitchen opens into the dining room and contains all new high-end HE appliances, a dishwasher and garbage disposal, tile floors and rustic cedar plank shelves for displaying art, plants or pantry items. The main floor has 2 light filled bedrooms that look onto the garden. One has carpet and one has hardwood floors, both have large closets. The remodeled main bathroom is in-between the bedrooms. The bathroom has a bathtub/shower combo and porcelain fixtures. There are large built in cabinets in the hallway as well as a coat closet and small broom closet. An attached garage opens off the kitchen and makes a great workshop or storage space. There are currently built in workbenches, shelving and industrial carpet flooring inside, but it could be removed for car storage if needed. There is lots of loft storage in the garage as well. Upstairs is a large loft room featuring wall-to-wall carpeting, 2 skylights for light and warmth, built in shelves and a closet. This room makes a great master bed or home office! Downstairs there is a finished basement providing tons more living or work space, another bedroom/bath and laundry room. The open layout allows for 2 separate room areas that are great as a tv room, craft/art space, play room, or additional office/work spaces. There are lots of overhead lights to keep it bright, designer wood built-in cabinets for storage, and it is fully insulated to keep it comfortable year round. The basement bedroom is large with a big closet, garden egress window for natural light and an adjoining full bathroom. This room is great for guests or as a private space for a roommate. The large laundry room features a washer and dryer, and utility sink. Ideally looking for a 6 month to 1 year lease, but would be willing to extend longer. Owner will pay for trash and recycling service. All other utilities are the responsibility of the tenant. I can provide utility price averages upon request. Wired for cable and high speed Internet. Owner can continue to maintain garden if needed, but is happy to hand it over to a garden lover. First and last month's rent due as a deposit. $20 application fee and credit check required for serious applicants. Viewings will be booked via appointment. Small quiet pets considered- may require pet deposit. Owner pays for trash service, tenant is responsible for all other utilities. Garden service available upon request. Applicant must have credit score of 640 or above.
This property is off market, which means it's not currently listed for sale or rent on Zillow. This may be different from what's available on other websites or public sources.
