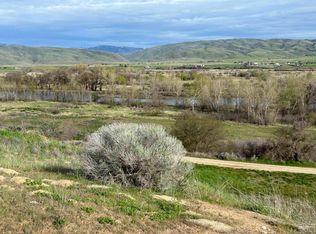Sold
Price Unknown
4827 Montour Rd, Emmett, ID 83617
3beds
2baths
1,848sqft
Single Family Residence, Modular
Built in 1991
0.39 Acres Lot
$329,500 Zestimate®
$--/sqft
$2,249 Estimated rent
Home value
$329,500
Estimated sales range
Not available
$2,249/mo
Zestimate® history
Loading...
Owner options
Explore your selling options
What's special
This beautifully renovated 3 bed and 2 bath home has been completely renovated with fresh finishes throughout. The kitchen features new cabinetry with sleek countertops, new appliances and lots of storage. The bathrooms have been completely renovated with all new features including updated plumbing. Newer windows and HVAC system This home has a large lot with shop space that is good for hobbies and additional storage. It also includes a large heated closed in porch for additional space. Step outside for a spacious lot with room for gardening, entertaining. With amazing views in both the front and back yard you can see for miles while providing a spacious private space.
Zillow last checked: 8 hours ago
Listing updated: June 12, 2025 at 02:35pm
Listed by:
Victoria Ritchie 206-915-4545,
Silvercreek Realty Group
Bought with:
Victoria Ritchie
Silvercreek Realty Group
Source: IMLS,MLS#: 98949238
Facts & features
Interior
Bedrooms & bathrooms
- Bedrooms: 3
- Bathrooms: 2
- Main level bathrooms: 2
- Main level bedrooms: 3
Primary bedroom
- Level: Main
- Area: 195
- Dimensions: 15 x 13
Bedroom 2
- Level: Main
- Area: 99
- Dimensions: 9 x 11
Bedroom 3
- Level: Main
- Area: 110
- Dimensions: 10 x 11
Kitchen
- Level: Main
- Area: 110
- Dimensions: 11 x 10
Living room
- Level: Main
- Area: 270
- Dimensions: 15 x 18
Heating
- Electric, Forced Air, Wood
Cooling
- Central Air
Appliances
- Included: Electric Water Heater, Dishwasher, Disposal, Microwave, Oven/Range Freestanding, Refrigerator
Features
- Bath-Master, Bed-Master Main Level, Family Room, Great Room, Walk-In Closet(s), Laminate Counters, Number of Baths Main Level: 2
- Flooring: Tile, Carpet, Laminate
- Has basement: No
- Has fireplace: Yes
- Fireplace features: Wood Burning Stove
Interior area
- Total structure area: 1,848
- Total interior livable area: 1,848 sqft
- Finished area above ground: 1,848
- Finished area below ground: 0
Property
Parking
- Total spaces: 2
- Parking features: Detached, RV Access/Parking
- Garage spaces: 2
- Details: Garage: 20X24
Features
- Levels: One
- Patio & porch: Covered Patio/Deck
- Has view: Yes
Lot
- Size: 0.39 Acres
- Features: 10000 SF - .49 AC, Garden, Views, Chickens, Manual Sprinkler System
Details
- Additional structures: Shop
- Parcel number: 5
- Zoning: R
Construction
Type & style
- Home type: SingleFamily
- Property subtype: Single Family Residence, Modular
Materials
- Wood Siding
- Roof: Composition
Condition
- Year built: 1991
Utilities & green energy
- Sewer: Septic Tank
- Water: Well
- Utilities for property: Electricity Connected, Cable Connected
Community & neighborhood
Location
- Region: Emmett
Other
Other facts
- Listing terms: Cash,Conventional,FHA,USDA Loan,VA Loan
- Ownership: Fee Simple
Price history
Price history is unavailable.
Public tax history
| Year | Property taxes | Tax assessment |
|---|---|---|
| 2024 | $338 +297.5% | $238,626 +7.1% |
| 2023 | $85 | $222,826 +43.5% |
| 2022 | $85 -83.8% | $155,272 -3.4% |
Find assessor info on the county website
Neighborhood: 83617
Nearby schools
GreatSchools rating
- NASweet-Montour Elementary-Jr High SchoolGrades: K-5Distance: 1.9 mi
- NAEmmett Middle SchoolGrades: 6-8Distance: 9 mi
- 4/10Emmett High SchoolGrades: 9-12Distance: 9.8 mi
Schools provided by the listing agent
- Elementary: Sweet-Mont
- Middle: Sweet Mont Jr
- High: Emmett
- District: Emmett Independent District #221
Source: IMLS. This data may not be complete. We recommend contacting the local school district to confirm school assignments for this home.
