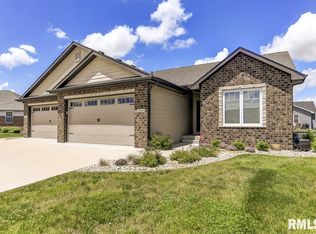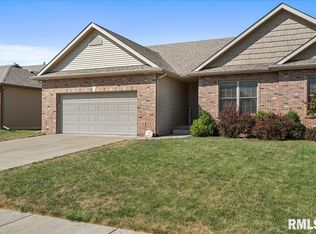6 year old ranch unit in popular Oak Park Estates. Tastefully decorated with all the amenities-SS appliances, tile, hardwoods, custom built cabinetry, finished basement, fully sodded and professionally landscaped. Whole house back up generator. Water back up system for sump pump
This property is off market, which means it's not currently listed for sale or rent on Zillow. This may be different from what's available on other websites or public sources.


