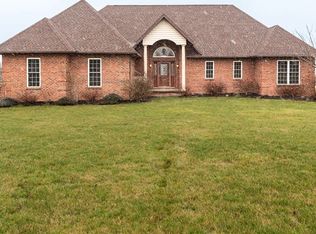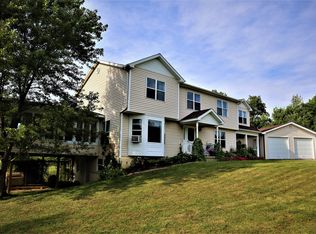Closed
$335,000
4827 Cacner Rd, East Bethany, NY 14054
3beds
1,764sqft
Single Family Residence
Built in 1997
22.2 Acres Lot
$398,200 Zestimate®
$190/sqft
$2,557 Estimated rent
Home value
$398,200
$358,000 - $434,000
$2,557/mo
Zestimate® history
Loading...
Owner options
Explore your selling options
What's special
Neo eclectic Multi-story home with colonial inspiration. 3 Bedrooms plus family room, LR/kitchen & 2.5 baths, 2 Car attached garage, 30 X 40 pole barn, man made waterfall garden. Home has generator, 3 balconies overlooking 22 acres 9 of them wooded. Peaceful setting. Delay of negotiations until July 10 at 10 AM
Zillow last checked: 8 hours ago
Listing updated: October 02, 2023 at 07:53am
Listed by:
Rita A Zambito 585-317-8513,
Berkshire Hathaway Homeservices Zambito Realtors
Bought with:
Cynthia J Durkin, 10301217545
Howard Hanna WNY Inc.
Source: NYSAMLSs,MLS#: B1480815 Originating MLS: Buffalo
Originating MLS: Buffalo
Facts & features
Interior
Bedrooms & bathrooms
- Bedrooms: 3
- Bathrooms: 3
- Full bathrooms: 2
- 1/2 bathrooms: 1
- Main level bathrooms: 1
- Main level bedrooms: 1
Bedroom 1
- Level: First
- Dimensions: 11.00 x 11.00
Bedroom 2
- Level: Second
- Dimensions: 15.00 x 18.00
Bedroom 3
- Level: Second
- Dimensions: 15.00 x 18.00
Family room
- Level: First
- Dimensions: 13.00 x 12.00
Kitchen
- Level: First
- Dimensions: 13.00 x 13.00
Living room
- Level: First
- Dimensions: 16.00 x 12.00
Heating
- Oil, Zoned, Baseboard, Hot Water
Cooling
- Zoned
Appliances
- Included: Dryer, Dishwasher, Electric Oven, Electric Range, Free-Standing Range, Microwave, Oven, Refrigerator, See Remarks, Tankless Water Heater, Water Heater, Water Softener Owned
- Laundry: In Basement
Features
- Den, Eat-in Kitchen, Home Office, Storage, Walk-In Pantry, Convertible Bedroom, Loft, Workshop
- Flooring: Carpet, Resilient, Varies
- Windows: Thermal Windows
- Basement: Full,Walk-Out Access,Sump Pump
- Number of fireplaces: 1
Interior area
- Total structure area: 1,764
- Total interior livable area: 1,764 sqft
Property
Parking
- Total spaces: 4
- Parking features: Attached, Detached, Garage, Heated Garage, Workshop in Garage, Water Available, Garage Door Opener
- Attached garage spaces: 4
Features
- Levels: Two
- Stories: 2
- Patio & porch: Balcony, Deck, Open, Porch
- Exterior features: Balcony, Deck, Fence, Gravel Driveway, Private Yard, See Remarks, Propane Tank - Leased
- Fencing: Partial
Lot
- Size: 22.20 Acres
- Dimensions: 336 x 2901
- Features: Agricultural, Rectangular, Rectangular Lot, Wooded
Details
- Additional structures: Barn(s), Outbuilding, Other
- Parcel number: 1828000040000001021000
- Special conditions: Standard
- Other equipment: Generator
Construction
Type & style
- Home type: SingleFamily
- Architectural style: Transitional
- Property subtype: Single Family Residence
Materials
- Vinyl Siding, Copper Plumbing
- Foundation: Block
- Roof: Asphalt
Condition
- Resale
- Year built: 1997
Utilities & green energy
- Sewer: Septic Tank
- Water: Well
Community & neighborhood
Location
- Region: East Bethany
Other
Other facts
- Listing terms: Cash,Conventional,FHA,USDA Loan,VA Loan
Price history
| Date | Event | Price |
|---|---|---|
| 9/28/2023 | Sold | $335,000-4.3%$190/sqft |
Source: | ||
| 7/24/2023 | Pending sale | $350,000$198/sqft |
Source: | ||
| 7/1/2023 | Listed for sale | $350,000+1300%$198/sqft |
Source: | ||
| 5/29/1997 | Sold | $25,000$14/sqft |
Source: Public Record Report a problem | ||
Public tax history
| Year | Property taxes | Tax assessment |
|---|---|---|
| 2024 | -- | $330,000 +51.4% |
| 2023 | -- | $218,000 |
| 2022 | -- | $218,000 |
Find assessor info on the county website
Neighborhood: 14054
Nearby schools
GreatSchools rating
- 6/10Alexander Elementary SchoolGrades: PK-5Distance: 5.2 mi
- 7/10Alexander Middle School High SchoolGrades: 6-12Distance: 5.2 mi
Schools provided by the listing agent
- District: Alexander
Source: NYSAMLSs. This data may not be complete. We recommend contacting the local school district to confirm school assignments for this home.

