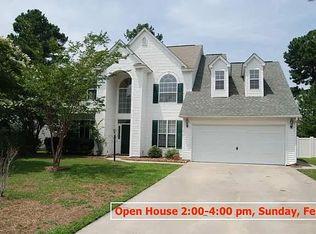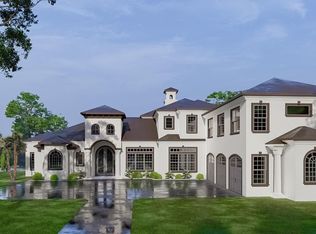4827 Brookside Lane. Myrtle Beach, SC 29579 LP: $327, 500 Located in the heart of Carolina Forest, South Gate community-a beautiful and quite Cul de Sac home included 3-bedroom, 2-bath, and 1-car attached garage and its opener; all are settled on a lot totally of 7,405 sqft. Build in 1999, this one-story gem offers 1,221 sqft of thoughtfully designed living space, perfect for comfortable family daily activities. This amazing home has been upgraded with all new stainless-steel appliances, including a build-in dishwashing, refrigerator, cooking oven, cloth washer and dryer, a nicely sink installed in the master bed’s Jacuzzi bath, and a walk-in slide door shower bath. Additionally, the whole home has installed with well-qualified wood floor, replaced a new roof and a solar attic fan, a very best shed built in the backyard, a wired video-cameras security system. More importantly this very well-cared home is under Warranty-Home Protection plan until September 29, 2026 from Choice Home. The seller voluntarily offers an option of compromised furniture and other stuff to buyer who need keep them with our fair prices. This well-maintained home is turn-key ready, giving a great of comfort and convenience in a family-friendly community. Don’t miss your opportunity to see this marvelous property before it’s gone! Contact to visit by appointment only, please. Monday-Saturday: 10:00, 11:30, 13:00, 14:30 and 16:00. Start Date: December 16, 2024 Person to contact: Tommy Truong, Tel. (843) 995-6222 or Email: tommytruong603@gmail.com
This property is off market, which means it's not currently listed for sale or rent on Zillow. This may be different from what's available on other websites or public sources.

