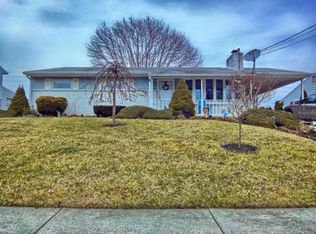Sold for $330,000
$330,000
4827 Brian Rd, Mechanicsburg, PA 17050
3beds
1,908sqft
Single Family Residence
Built in 1962
8,276 Square Feet Lot
$333,400 Zestimate®
$173/sqft
$1,656 Estimated rent
Home value
$333,400
Estimated sales range
Not available
$1,656/mo
Zestimate® history
Loading...
Owner options
Explore your selling options
What's special
ADORABLE Rancher in Cumberland Valley School District is Ready for a New Owner!!! This 3 Bed 1 Bath Home has been completely Updated and is ready for your personal touches!!! Situated in a quite neighborhood this home is going to appeal to so many different buyer types :) From the moment you pull up you are going to immediately fall in LOVE with all the Curb Appeal this property boasts! The custom kitchen with brand new cabinets, quartz countertops and stainless steel appliances will have you looking forward to preparing the daily meals for all who enter! Another Highlight is the LARGE backyard that will be absolutely IDEAL for those with children and pets, they will be able to play for hours on end in this incredible space!!! Fully Finished Basement is the icing on the cake providing loads of additional finished square footage for the MAN CAVE you always wanted as well as recreational space! Everybody loves a rancher and this home is no exception to that! Schedule your private tour today and make this one your very own!!!
Zillow last checked: 8 hours ago
Listing updated: October 10, 2025 at 09:04am
Listed by:
Dylan Madsen 717-380-8169,
Coldwell Banker Realty
Bought with:
Julia Gilchrist, RS366513
Coldwell Banker Realty
Heather Koperna, RS354036
Coldwell Banker Realty
Source: Bright MLS,MLS#: PACB2045080
Facts & features
Interior
Bedrooms & bathrooms
- Bedrooms: 3
- Bathrooms: 1
- Full bathrooms: 1
- Main level bathrooms: 1
- Main level bedrooms: 3
Basement
- Area: 900
Heating
- Forced Air, Electric
Cooling
- Central Air, Electric
Appliances
- Included: Microwave, Dishwasher, Oven/Range - Electric, Refrigerator, Electric Water Heater
- Laundry: In Basement
Features
- Dry Wall
- Flooring: Carpet, Laminate
- Windows: Insulated Windows
- Basement: Finished
- Has fireplace: No
Interior area
- Total structure area: 1,908
- Total interior livable area: 1,908 sqft
- Finished area above ground: 1,008
- Finished area below ground: 900
Property
Parking
- Total spaces: 1
- Parking features: Attached Carport
- Carport spaces: 1
Accessibility
- Accessibility features: None
Features
- Levels: One
- Stories: 1
- Pool features: None
Lot
- Size: 8,276 sqft
- Features: Suburban
Details
- Additional structures: Above Grade, Below Grade
- Parcel number: 10210279213
- Zoning: RESIDENTIAL
- Special conditions: Standard
Construction
Type & style
- Home type: SingleFamily
- Architectural style: Ranch/Rambler
- Property subtype: Single Family Residence
Materials
- Stick Built
- Foundation: Block
- Roof: Architectural Shingle
Condition
- Excellent
- New construction: No
- Year built: 1962
- Major remodel year: 2025
Utilities & green energy
- Sewer: Public Sewer
- Water: Public
Community & neighborhood
Location
- Region: Mechanicsburg
- Subdivision: None Available
- Municipality: HAMPDEN TWP
Other
Other facts
- Listing agreement: Exclusive Right To Sell
- Listing terms: Cash,Conventional,FHA,VA Loan
- Ownership: Fee Simple
Price history
| Date | Event | Price |
|---|---|---|
| 10/10/2025 | Sold | $330,000-4.3%$173/sqft |
Source: | ||
| 8/10/2025 | Pending sale | $345,000+4.6%$181/sqft |
Source: | ||
| 8/4/2025 | Listed for sale | $329,900+36%$173/sqft |
Source: | ||
| 6/12/2025 | Sold | $242,500+12.8%$127/sqft |
Source: | ||
| 5/24/2025 | Pending sale | $215,000$113/sqft |
Source: | ||
Public tax history
| Year | Property taxes | Tax assessment |
|---|---|---|
| 2025 | $2,001 +8% | $133,700 |
| 2024 | $1,852 +3.3% | $133,700 |
| 2023 | $1,793 +2.7% | $133,700 |
Find assessor info on the county website
Neighborhood: 17050
Nearby schools
GreatSchools rating
- 6/10Sporting Hill El SchoolGrades: K-5Distance: 0.3 mi
- 8/10Mountain View Middle SchoolGrades: 6-8Distance: 3.5 mi
- 9/10Cumberland Valley High SchoolGrades: 9-12Distance: 4.9 mi
Schools provided by the listing agent
- High: Cumberland Valley
- District: Cumberland Valley
Source: Bright MLS. This data may not be complete. We recommend contacting the local school district to confirm school assignments for this home.
Get pre-qualified for a loan
At Zillow Home Loans, we can pre-qualify you in as little as 5 minutes with no impact to your credit score.An equal housing lender. NMLS #10287.
Sell for more on Zillow
Get a Zillow Showcase℠ listing at no additional cost and you could sell for .
$333,400
2% more+$6,668
With Zillow Showcase(estimated)$340,068
