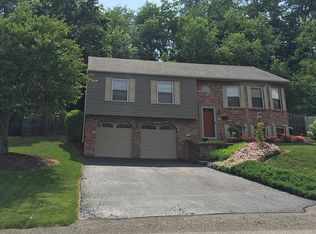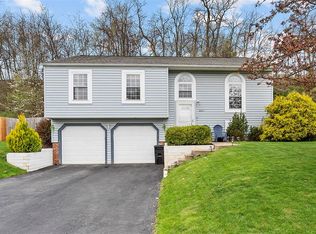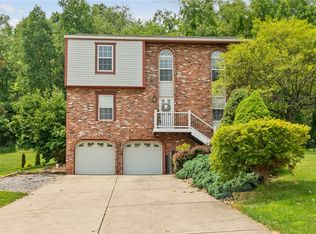Sold for $270,000
$270,000
4827 Bayfield Rd, Allison Park, PA 15101
3beds
1,340sqft
Single Family Residence
Built in 1990
0.36 Acres Lot
$294,000 Zestimate®
$201/sqft
$2,293 Estimated rent
Home value
$294,000
$279,000 - $312,000
$2,293/mo
Zestimate® history
Loading...
Owner options
Explore your selling options
What's special
Presenting 4827 Bayfield Drive, a delightful split-level home situated in the sought-after Cedar Ridge Community. The main level features soaring vaulted ceilings and new carpeting, while an abundance of natural light shines through the open-concept living and dining room space. This level also boasts a kitchen, a full bathroom, and three spacious bedrooms. Step out from the dining area to the rear deck and enjoy your evenings from the peaceful backyard space. On the lower level you will find a finished family room, a laundry room, a half bath, and additional storage space. This home is truly a must-see, offering many recent updates throughout! Just minutes away to Hartwood Acres, restaurants, shopping, and so much more!!
Zillow last checked: 8 hours ago
Listing updated: May 20, 2024 at 09:08am
Listed by:
Beth Danchek 412-366-1600,
COLDWELL BANKER REALTY
Bought with:
Gina Mercurio
BERKSHIRE HATHAWAY THE PREFERRED REALTY
Source: WPMLS,MLS#: 1648462 Originating MLS: West Penn Multi-List
Originating MLS: West Penn Multi-List
Facts & features
Interior
Bedrooms & bathrooms
- Bedrooms: 3
- Bathrooms: 2
- Full bathrooms: 1
- 1/2 bathrooms: 1
Primary bedroom
- Level: Main
- Dimensions: 15x11
Bedroom 2
- Level: Main
- Dimensions: 13x10
Bedroom 3
- Level: Main
- Dimensions: 10x9
Dining room
- Level: Main
- Dimensions: 11x9
Entry foyer
- Level: Main
- Dimensions: 5x3
Family room
- Level: Lower
- Dimensions: 22x11
Kitchen
- Level: Main
- Dimensions: 11x10
Kitchen
- Level: Main
- Dimensions: 11x10
Living room
- Level: Main
- Dimensions: 13x13
Heating
- Forced Air, Gas
Cooling
- Central Air
Appliances
- Included: Some Gas Appliances, Dryer, Dishwasher, Disposal, Refrigerator, Stove, Washer
Features
- Pantry, Window Treatments
- Flooring: Laminate, Carpet
- Windows: Screens, Window Treatments
- Basement: Finished
- Has fireplace: No
Interior area
- Total structure area: 1,340
- Total interior livable area: 1,340 sqft
Property
Parking
- Total spaces: 2
- Parking features: Built In, Garage Door Opener
- Has attached garage: Yes
Features
- Levels: Multi/Split
- Stories: 2
Lot
- Size: 0.36 Acres
- Dimensions: 0.357
Details
- Parcel number: 1214P00134000000
Construction
Type & style
- Home type: SingleFamily
- Architectural style: Colonial,Split Level
- Property subtype: Single Family Residence
Materials
- Frame
- Roof: Asphalt
Condition
- Resale
- Year built: 1990
Details
- Warranty included: Yes
Utilities & green energy
- Sewer: Public Sewer
- Water: Public
Community & neighborhood
Location
- Region: Allison Park
- Subdivision: Cedar Ridge
Price history
| Date | Event | Price |
|---|---|---|
| 5/20/2024 | Sold | $270,000+8%$201/sqft |
Source: | ||
| 4/16/2024 | Contingent | $250,000$187/sqft |
Source: | ||
| 4/11/2024 | Listed for sale | $250,000+57.2%$187/sqft |
Source: | ||
| 6/19/2009 | Sold | $159,000+62.2%$119/sqft |
Source: Public Record Report a problem | ||
| 8/3/1998 | Sold | $98,000$73/sqft |
Source: Public Record Report a problem | ||
Public tax history
| Year | Property taxes | Tax assessment |
|---|---|---|
| 2025 | $4,777 +26.2% | $142,800 +14.4% |
| 2024 | $3,784 +541% | $124,800 |
| 2023 | $590 | $124,800 |
Find assessor info on the county website
Neighborhood: 15101
Nearby schools
GreatSchools rating
- 5/10East Union Intrmd SchoolGrades: 3-5Distance: 3.2 mi
- 7/10Deer Lakes Middle SchoolGrades: 6-8Distance: 3.4 mi
- 6/10Deer Lakes High SchoolGrades: 9-12Distance: 3.4 mi
Schools provided by the listing agent
- District: Deer Lakes
Source: WPMLS. This data may not be complete. We recommend contacting the local school district to confirm school assignments for this home.

Get pre-qualified for a loan
At Zillow Home Loans, we can pre-qualify you in as little as 5 minutes with no impact to your credit score.An equal housing lender. NMLS #10287.


