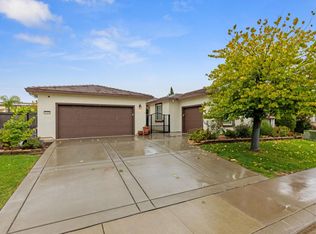Closed
$730,000
4827 Azalea Park Way, Rancho Cordova, CA 95742
4beds
2,739sqft
Single Family Residence
Built in 2013
8,786.05 Square Feet Lot
$710,000 Zestimate®
$267/sqft
$3,056 Estimated rent
Home value
$710,000
$639,000 - $788,000
$3,056/mo
Zestimate® history
Loading...
Owner options
Explore your selling options
What's special
Tucked away in Kavala Ranch, this immaculate single-story home sits on a generous lot and has been meticulously maintained by its original owners. Designed with forever-home upgrades, Lennar's Larissa floor plan offers four bedrooms, three bathrooms, and a versatile home management area- ideal for an office or homework station. The open-concept design features upgraded tile flooring, including wood-plank tile in most bedrooms. The chef's kitchen boasts a large granite island, stainless steel appliances, stylish backsplash, walk-in pantry, upper cabinet lighting, and ample storage. The primary suite features a sitting area, spa-like bath with a large shower, sunken tub, double sinks, extra vanity, and custom closet with a built-in shoe rack. Energy-efficient owned 15-panel, 3.45 kWh solar system. The low-maintenance yard includes synthetic turf, a fenced dog run, stamped concrete, a covered patio, and a beautiful 8x10 storage shed. The tandem third-car garage has been converted into an amazing home gym with French doors and rubber flooring. Located near parks, trails, dining, shopping, and in the award-winning EGUSD.
Zillow last checked: 8 hours ago
Listing updated: April 22, 2025 at 12:57pm
Listed by:
Emily Nielsen DRE #01458124 916-870-7443,
Vista Oaks Realty
Bought with:
Jefferson McGee, DRE #00952108
McGee and Associates
Source: MetroList Services of CA,MLS#: 225033000Originating MLS: MetroList Services, Inc.
Facts & features
Interior
Bedrooms & bathrooms
- Bedrooms: 4
- Bathrooms: 3
- Full bathrooms: 3
Primary bedroom
- Features: Sitting Area
Primary bathroom
- Features: Shower Stall(s), Double Vanity, Sunken Tub, Walk-In Closet(s), Window
Dining room
- Features: Space in Kitchen
Kitchen
- Features: Pantry Closet, Granite Counters, Island w/Sink
Heating
- Central
Cooling
- Ceiling Fan(s), Central Air
Appliances
- Included: Gas Cooktop, Range Hood, Dishwasher, Disposal, Microwave
- Laundry: Space For Frzr/Refr, Other, Inside Room
Features
- Flooring: Carpet, Tile
- Has fireplace: No
Interior area
- Total interior livable area: 2,739 sqft
Property
Parking
- Total spaces: 2
- Parking features: Attached
- Attached garage spaces: 2
Features
- Stories: 1
- Exterior features: Dog Run
Lot
- Size: 8,786 sqft
- Features: Auto Sprinkler F&R, Curb(s)/Gutter(s), Grass Artificial, Low Maintenance
Details
- Additional structures: Shed(s)
- Parcel number: 06707600370000
- Zoning description: RD-4
- Special conditions: Standard
Construction
Type & style
- Home type: SingleFamily
- Property subtype: Single Family Residence
Materials
- Stucco, Frame, Wood
- Foundation: Slab
- Roof: Tile
Condition
- Year built: 2013
Details
- Builder name: Lennar
Utilities & green energy
- Sewer: In & Connected
- Water: Meter on Site
- Utilities for property: Solar, Natural Gas Available
Green energy
- Energy generation: Solar
Community & neighborhood
Location
- Region: Rancho Cordova
Other
Other facts
- Price range: $729.9K - $730K
Price history
| Date | Event | Price |
|---|---|---|
| 4/22/2025 | Sold | $730,000+0%$267/sqft |
Source: MetroList Services of CA #225033000 Report a problem | ||
| 3/23/2025 | Pending sale | $729,900$266/sqft |
Source: MetroList Services of CA #225033000 Report a problem | ||
| 3/20/2025 | Listed for sale | $729,900+75.5%$266/sqft |
Source: MetroList Services of CA #225033000 Report a problem | ||
| 8/18/2014 | Sold | $416,000-3%$152/sqft |
Source: Public Record Report a problem | ||
| 6/7/2014 | Price change | $428,979+4.1%$157/sqft |
Source: Lennar Report a problem | ||
Public tax history
| Year | Property taxes | Tax assessment |
|---|---|---|
| 2025 | $10,523 +31.2% | $499,529 +2% |
| 2024 | $8,021 +2.6% | $489,735 +2% |
| 2023 | $7,821 +2.1% | $480,133 +2% |
Find assessor info on the county website
Neighborhood: Kavala Ranch
Nearby schools
GreatSchools rating
- 7/10Robert J. McGarvey ElementaryGrades: K-6Distance: 0.9 mi
- 7/10Katherine L. Albiani Middle SchoolGrades: 7-8Distance: 9.3 mi
- 9/10Pleasant Grove High SchoolGrades: 9-12Distance: 9.5 mi
Get a cash offer in 3 minutes
Find out how much your home could sell for in as little as 3 minutes with a no-obligation cash offer.
Estimated market value$710,000
Get a cash offer in 3 minutes
Find out how much your home could sell for in as little as 3 minutes with a no-obligation cash offer.
Estimated market value
$710,000
