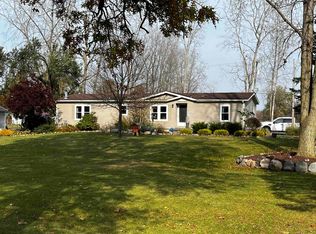Sold for $325,000
$325,000
48260 Willis Rd, Belleville, MI 48111
3beds
1,749sqft
Manufactured Home
Built in 1992
4.87 Acres Lot
$327,900 Zestimate®
$186/sqft
$1,502 Estimated rent
Home value
$327,900
$295,000 - $364,000
$1,502/mo
Zestimate® history
Loading...
Owner options
Explore your selling options
What's special
*** Multiple Offers Received. Highest and Best Deadline SUN 4/27/25 9PM***
Welcome to your dream ranch-style manufactured home, nestled on nearly 5 sprawling acres of open landscape! This charming three-bedroom, two-full-bath residence boasts a wealth of updates that blend modern convenience with cozy living. Step inside to discover a beautifully updated kitchen featuring sleek updated cabinets, a spacious island perfect for gatherings, new vinyl flooring and a brand-new refrigerator. The open floor plan seamlessly connects the kitchen to the inviting living room, where a natural fireplace creates a warm and welcoming atmosphere. 2 of the bedrooms and dining area feature hardwood flooring blending durability and beauty.
The primary bath has been thoughtfully remodeled to offer a luxurious retreat complete with soaking tub while the secondary bath has also been updated for style and functionality. You'll appreciate the newer water heater, ensuring comfort and efficiency throughout the home. Additional highlights include new vinyl flooring that enhances the aesthetic appeal, a new garage door opener for added convenience. There's a new side deck and a full deck off the family room that invite you to enjoy picturesque surroundings and nature at its best.
With city water and sewer services, this property combines the tranquility of rural living with the benefits of urban amenities. Don't miss the opportunity to make this beautifully updated home your own. Perfect for families, entertaining, or simply enjoying the peaceful lifestyle you've always wanted! Certificate of Occupancy completed and on file!
Zillow last checked: 8 hours ago
Listing updated: August 20, 2025 at 04:30pm
Listed by:
Jason Main 313-598-0875,
NextHome Evolution
Bought with:
Maja Cunningham
RE/MAX Dream Properties
Source: Realcomp II,MLS#: 20250026048
Facts & features
Interior
Bedrooms & bathrooms
- Bedrooms: 3
- Bathrooms: 2
- Full bathrooms: 2
Primary bedroom
- Level: Entry
- Dimensions: 12 x 13
Bedroom
- Level: Entry
- Dimensions: 12 x 10
Bedroom
- Level: Entry
- Dimensions: 13 x 13
Primary bathroom
- Level: Entry
- Dimensions: 13 x 10
Other
- Level: Entry
- Dimensions: 7 x 4
Dining room
- Level: Entry
- Dimensions: 9 x 10
Family room
- Level: Entry
- Dimensions: 13 x 17
Kitchen
- Level: Entry
- Dimensions: 17 x 12
Living room
- Level: Entry
- Dimensions: 16 x 15
Heating
- Forced Air, Natural Gas
Cooling
- Ceiling Fans, Central Air
Appliances
- Included: Dishwasher, Disposal, Dryer, Free Standing Gas Range, Free Standing Refrigerator, Microwave, Washer
Features
- Has basement: No
- Has fireplace: Yes
- Fireplace features: Living Room, Wood Burning
Interior area
- Total interior livable area: 1,749 sqft
- Finished area above ground: 1,749
Property
Parking
- Total spaces: 1.5
- Parking features: Oneand Half Car Garage, Detached, Driveway, Garage Door Opener, Side Entrance
- Garage spaces: 1.5
Features
- Levels: One
- Stories: 1
- Entry location: GroundLevelwSteps
- Patio & porch: Covered, Deck, Porch
- Exterior features: Lighting
- Pool features: Above Ground, Outdoor Pool
- Fencing: Fencing Allowed
Lot
- Size: 4.87 Acres
- Dimensions: 1316 x 169
Details
- Additional structures: Sheds
- Parcel number: 81020990006000
- Special conditions: Short Sale No,Standard
Construction
Type & style
- Home type: MobileManufactured
- Architectural style: Manufacturedwith Land,Ranch
- Property subtype: Manufactured Home
Materials
- Vinyl Siding
- Foundation: Block, Crawl Space, Sump Pump
- Roof: Asphalt
Condition
- New construction: No
- Year built: 1992
- Major remodel year: 2025
Utilities & green energy
- Sewer: Public Sewer
- Water: Public
Community & neighborhood
Location
- Region: Belleville
Other
Other facts
- Listing agreement: Exclusive Right To Sell
- Listing terms: Cash,Conventional,FHA,Va Loan
Price history
| Date | Event | Price |
|---|---|---|
| 5/29/2025 | Sold | $325,000$186/sqft |
Source: | ||
| 5/6/2025 | Listed for sale | $325,000$186/sqft |
Source: | ||
| 5/5/2025 | Pending sale | $325,000$186/sqft |
Source: | ||
| 4/25/2025 | Listed for sale | $325,000+64.6%$186/sqft |
Source: | ||
| 11/12/2004 | Sold | $197,500$113/sqft |
Source: Public Record Report a problem | ||
Public tax history
| Year | Property taxes | Tax assessment |
|---|---|---|
| 2025 | -- | $122,800 +13.2% |
| 2024 | -- | $108,500 +4.9% |
| 2023 | -- | $103,400 +2.4% |
Find assessor info on the county website
Neighborhood: 48111
Nearby schools
GreatSchools rating
- 4/10Owen Intermediate SchoolGrades: 4-6Distance: 3 mi
- 6/10Belleville High SchoolGrades: 7-12Distance: 3.1 mi
- 6/10Edgemont Elementary SchoolGrades: K-5Distance: 4.1 mi
Get a cash offer in 3 minutes
Find out how much your home could sell for in as little as 3 minutes with a no-obligation cash offer.
Estimated market value$327,900
Get a cash offer in 3 minutes
Find out how much your home could sell for in as little as 3 minutes with a no-obligation cash offer.
Estimated market value
$327,900
