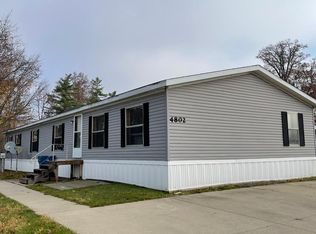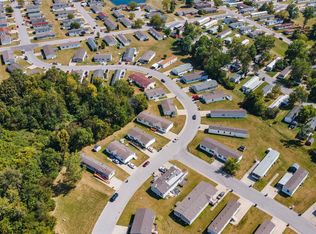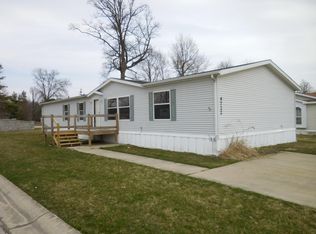Closed
$235,500
4826 W Cook Rd, Fort Wayne, IN 46818
3beds
1,836sqft
Single Family Residence
Built in 1965
0.67 Acres Lot
$240,400 Zestimate®
$--/sqft
$1,426 Estimated rent
Home value
$240,400
$224,000 - $257,000
$1,426/mo
Zestimate® history
Loading...
Owner options
Explore your selling options
What's special
1836 S.F. Ranch Home on 2/3 Acre with no HOA! Many updates including a New Stainless Steel dishwasher and microwave and includes a Gas Range! Eat-in Kitchen. Living Room features a Gas Log Fireplace! Add to that a newer Walk-in Shower in the main bath! Also, included is a White Vinyl Fenced Back Yard! Don't miss this ranch home with 3 Bedrooms (Master is 20 x 11) and 2 Full Baths plus a 24 x 20, Detached 2-Car Garage. In 2016: Newer Well, Newer Roof, Updated HVAC and City Sewer. 11' x 9' Utility Room. Extra Room has ceramic tile and makes a great Mud room. New Softener and Water Heater! All New WINDOWS & Exterior Doors and a new Patio Door. Carpets have just been cleaned and home is Move in Ready!
Zillow last checked: 8 hours ago
Listing updated: March 03, 2025 at 02:15pm
Listed by:
Jane Yoder Cell:260-466-5306,
RE/MAX Results,
Jennifer Jenson,
RE/MAX Results
Bought with:
Theresa Brough-Cavacini, RB20002158
Anthony REALTORS
Source: IRMLS,MLS#: 202448174
Facts & features
Interior
Bedrooms & bathrooms
- Bedrooms: 3
- Bathrooms: 2
- Full bathrooms: 2
- Main level bedrooms: 3
Bedroom 1
- Level: Main
Bedroom 2
- Level: Main
Dining room
- Area: 0
- Dimensions: 0 x 0
Family room
- Level: Main
- Area: 228
- Dimensions: 19 x 12
Kitchen
- Level: Main
- Area: 228
- Dimensions: 19 x 12
Living room
- Level: Main
- Area: 253
- Dimensions: 23 x 11
Office
- Area: 0
- Dimensions: 0 x 0
Heating
- Natural Gas, Forced Air
Cooling
- Central Air
Appliances
- Included: Range/Oven Hook Up Gas
- Laundry: Dryer Hook Up Gas/Elec, Sink, Main Level
Features
- 1st Bdrm En Suite, Ceiling Fan(s), Laminate Counters, Eat-in Kitchen, Open Floorplan, Split Br Floor Plan, Great Room
- Flooring: Carpet, Laminate, Tile
- Basement: Crawl Space
- Number of fireplaces: 1
- Fireplace features: Living Room, Gas Log
Interior area
- Total structure area: 1,836
- Total interior livable area: 1,836 sqft
- Finished area above ground: 1,836
- Finished area below ground: 0
Property
Parking
- Total spaces: 2
- Parking features: Detached, Asphalt
- Garage spaces: 2
- Has uncovered spaces: Yes
Features
- Levels: One
- Stories: 1
- Patio & porch: Deck
- Fencing: Privacy,Vinyl
Lot
- Size: 0.67 Acres
- Dimensions: 145 x 200
- Features: Level, 0-2.9999
Details
- Parcel number: 020708376006.000065
- Zoning: R1
Construction
Type & style
- Home type: SingleFamily
- Architectural style: Ranch
- Property subtype: Single Family Residence
Materials
- Aluminum Siding, Vinyl Siding, Limestone
- Foundation: Slab
- Roof: Dimensional Shingles
Condition
- New construction: No
- Year built: 1965
Utilities & green energy
- Gas: NIPSCO
- Sewer: City
- Water: Well
Community & neighborhood
Location
- Region: Fort Wayne
- Subdivision: Fayette Acres
Other
Other facts
- Listing terms: Conventional,FHA,VA Loan
Price history
| Date | Event | Price |
|---|---|---|
| 3/3/2025 | Sold | $235,500+2.4% |
Source: | ||
| 2/4/2025 | Pending sale | $230,000 |
Source: | ||
| 1/13/2025 | Price change | $230,000-2.1% |
Source: | ||
| 12/28/2024 | Listed for sale | $235,000+65.5% |
Source: | ||
| 11/23/2016 | Sold | $142,000-2% |
Source: | ||
Public tax history
| Year | Property taxes | Tax assessment |
|---|---|---|
| 2024 | -- | $206,200 +5.7% |
| 2023 | -- | $195,100 +13.6% |
| 2022 | -- | $171,800 +16.2% |
Find assessor info on the county website
Neighborhood: 46818
Nearby schools
GreatSchools rating
- 6/10Washington Center Elementary SchoolGrades: PK-5Distance: 2.1 mi
- 4/10Shawnee Middle SchoolGrades: 6-8Distance: 4 mi
- 3/10Northrop High SchoolGrades: 9-12Distance: 3.4 mi
Schools provided by the listing agent
- Elementary: Washington
- Middle: Shawnee
- High: Northrop
- District: Fort Wayne Community
Source: IRMLS. This data may not be complete. We recommend contacting the local school district to confirm school assignments for this home.

Get pre-qualified for a loan
At Zillow Home Loans, we can pre-qualify you in as little as 5 minutes with no impact to your credit score.An equal housing lender. NMLS #10287.


