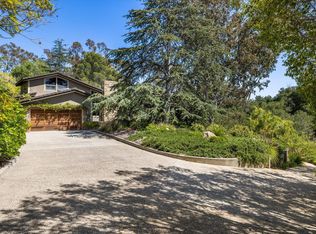Sold for $3,000,000 on 04/16/25
$3,000,000
4826 Via Los Santos, Santa Barbara, CA 93111
3beds
2,958sqft
Single Family Residence
Built in 1991
0.79 Acres Lot
$3,067,500 Zestimate®
$1,014/sqft
$8,491 Estimated rent
Home value
$3,067,500
$2.76M - $3.44M
$8,491/mo
Zestimate® history
Loading...
Owner options
Explore your selling options
What's special
Nestled in the desired Park Highlands neighborhood, this single-level home offers privacy, mountain views, and a peaceful natural setting. Built in 1991 on a 0.79-acre lot, this meticulously maintained 3-bedroom, 4-bathroom home features a fantastic floor plan with nearly 3,000 sq. ft. of living space, surrounded by mature trees and stunning native landscaping. A circular driveway leads to a welcoming veranda with sunset views and peeks of the ocean and islands. Inside, enjoy a bright living and dining area with vaulted ceilings, bamboo floors, a fireplace, wet bar, and sliding doors opening to a covered patio. The kitchen includes a center island, walk-in pantry, and high-end Bosch and Viking appliances.The family room features its own fireplace and vaulted ceilings, with access to a half bath and laundry room. The spacious primary bedroom features a private patio, soaking tub, and room for a small office/desk, while two additional guest bedrooms provide plenty of space for family or guests.The beautifully landscaped backyard includes winding paths, multiple patios, and various plants, including blood orange and stone fruit trees. A Tuff shed provides additional storage space.Located in the Mountain View School District, this home is just minutes from Tucker's Grove Park, scenic trails, and only 10 minutes from Downtown Santa Barbara, offering an incredible lifestyle.
Zillow last checked: 8 hours ago
Listing updated: June 19, 2025 at 05:58am
Listed by:
Kendrick Guehr DRE#: 01964065 805-448-4185,
Keller Williams Santa Barbara
Bought with:
Non Member
SY Non Member
Source: North Santa Barbara County MLS,MLS#: 25000406
Facts & features
Interior
Bedrooms & bathrooms
- Bedrooms: 3
- Bathrooms: 4
- Full bathrooms: 2
- 1/2 bathrooms: 2
Primary bedroom
- Level: Lower
Dining room
- Features: Dining Area
Heating
- Forced Air
Cooling
- Central Air
Appliances
- Included: Oven/Range-Gas, Dryer, Refrigerator, Microwave, Washer, Disposal, Dishwasher
- Laundry: Inside, Electric Dryer Hookup, Gas Dryer Hookup
Features
- Flooring: Wood, Tile
- Number of fireplaces: 2
- Fireplace features: Family Room, Living Room
Interior area
- Total structure area: 2,958
- Total interior livable area: 2,958 sqft
Property
Parking
- Total spaces: 2
- Parking features: Attached
- Attached garage spaces: 2
Features
- Patio & porch: Patio Covered
- Has view: Yes
- View description: Ocean, Hill/Peak/Mnt, Park/Greenbelt
- Has water view: Yes
- Water view: Ocean
Lot
- Size: 0.79 Acres
- Features: Level, Sloped Down, Yard Sprinklers
Details
- Additional structures: Tool Shed
- Parcel number: 067270010
- Special conditions: Standard
Construction
Type & style
- Home type: SingleFamily
- Property subtype: Single Family Residence
Materials
- Stucco
- Foundation: Slab
- Roof: Concrete,Tile
Condition
- Year built: 1991
Utilities & green energy
Green energy
- Green verification: Unknown
- Energy efficient items: Unknown
- Energy generation: Unknown
Community & neighborhood
Location
- Region: Santa Barbara
Other
Other facts
- Listing terms: New Loan,Cash
Price history
| Date | Event | Price |
|---|---|---|
| 4/16/2025 | Sold | $3,000,000+0.2%$1,014/sqft |
Source: | ||
| 3/29/2025 | Pending sale | $2,995,000$1,013/sqft |
Source: | ||
| 3/25/2025 | Price change | $2,995,000-10.6%$1,013/sqft |
Source: | ||
| 3/5/2025 | Listed for sale | $3,350,000$1,133/sqft |
Source: | ||
Public tax history
| Year | Property taxes | Tax assessment |
|---|---|---|
| 2025 | $32,729 +5154.7% | $3,067,647 +1.8% |
| 2024 | $623 +0.4% | $3,012,937 +1.9% |
| 2023 | $621 | $2,956,657 +2% |
Find assessor info on the county website
Neighborhood: 93111
Nearby schools
GreatSchools rating
- 8/10Mountain View Elementary SchoolGrades: K-6Distance: 1.5 mi
- NALearning Tree PreschoolGrades: Distance: 2.5 mi
