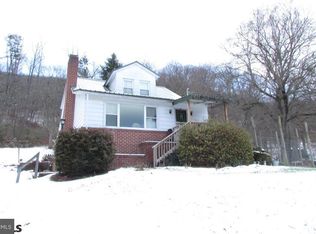Sold for $200,000 on 04/30/25
$200,000
4826 State Route 103 N, Lewistown, PA 17044
3beds
1,364sqft
Single Family Residence
Built in 1935
6.59 Acres Lot
$205,800 Zestimate®
$147/sqft
$1,189 Estimated rent
Home value
$205,800
Estimated sales range
Not available
$1,189/mo
Zestimate® history
Loading...
Owner options
Explore your selling options
What's special
This three bedroom, two bath home sits on 6.59 acres in a private setting and has two sheds for extra storage. This cap cod style home has a traditional layout with separate kitchen and dining rooms. The first floor also features a spacious living room, full bath, and a small bedroom which could alternately be an office. The primary bedroom on the second floor has been nicely updated. The basement has plenty of storage and a separate workshop space. Outside is a large covered back porch and fenced yard with a duck pond. Save money on heating with the wood-fired 'Heatmore' outdoor furnace or convert to oil with a flip of a switch. Close to the boat launch on the Juniata River and within walking distance to State Game lands.
Zillow last checked: 8 hours ago
Listing updated: May 06, 2025 at 06:40am
Listed by:
Emily Cummings 717-758-8735,
Coldwell Banker Realty
Bought with:
Patricia Knouse, RS193540L
Jack Gaughen Network Services Hower & Associates
Source: Bright MLS,MLS#: PAMF2051812
Facts & features
Interior
Bedrooms & bathrooms
- Bedrooms: 3
- Bathrooms: 2
- Full bathrooms: 2
- Main level bathrooms: 1
- Main level bedrooms: 1
Bedroom 1
- Level: Main
- Area: 90 Square Feet
- Dimensions: 10 x 9
Bedroom 2
- Level: Upper
- Area: 144 Square Feet
- Dimensions: 12 x 12
Bedroom 3
- Level: Upper
- Area: 90 Square Feet
- Dimensions: 10 x 9
Dining room
- Level: Main
- Area: 120 Square Feet
- Dimensions: 12 x 10
Family room
- Level: Main
- Area: 360 Square Feet
- Dimensions: 20 x 18
Other
- Level: Main
- Area: 24 Square Feet
- Dimensions: 6 x 4
Other
- Level: Upper
- Area: 48 Square Feet
- Dimensions: 8 x 6
Kitchen
- Level: Main
- Area: 121 Square Feet
- Dimensions: 11 x 11
Laundry
- Level: Main
- Area: 80 Square Feet
- Dimensions: 10 x 8
Heating
- Forced Air, Hot Water, Oil, Wood
Cooling
- None
Appliances
- Included: Electric Water Heater, Water Heater
- Laundry: Main Level, Laundry Room
Features
- Basement: Partial,Unfinished
- Number of fireplaces: 1
- Fireplace features: Wood Burning
Interior area
- Total structure area: 1,936
- Total interior livable area: 1,364 sqft
- Finished area above ground: 1,364
- Finished area below ground: 0
Property
Parking
- Parking features: Driveway
- Has uncovered spaces: Yes
Accessibility
- Accessibility features: None
Features
- Levels: One and One Half
- Stories: 1
- Pool features: None
- Has view: Yes
- View description: Mountain(s), Valley
Lot
- Size: 6.59 Acres
- Features: Mountain
Details
- Additional structures: Above Grade, Below Grade
- Parcel number: 17 ,280108,000
- Zoning: RESIDENTIAL
- Special conditions: Standard
Construction
Type & style
- Home type: SingleFamily
- Architectural style: Cape Cod
- Property subtype: Single Family Residence
Materials
- Brick, Brick Front, Aluminum Siding
- Foundation: Block
- Roof: Metal
Condition
- New construction: No
- Year built: 1935
Utilities & green energy
- Sewer: Public Sewer
- Water: Spring
Community & neighborhood
Location
- Region: Lewistown
- Subdivision: None Available
- Municipality: GRANVILLE TWP
Other
Other facts
- Listing agreement: Exclusive Agency
- Listing terms: Cash,Conventional,FHA,PHFA,USDA Loan,VA Loan
- Ownership: Fee Simple
Price history
| Date | Event | Price |
|---|---|---|
| 4/30/2025 | Sold | $200,000$147/sqft |
Source: | ||
| 3/4/2025 | Pending sale | $200,000$147/sqft |
Source: | ||
| 2/27/2025 | Listed for sale | $200,000+18.3%$147/sqft |
Source: | ||
| 2/2/2023 | Sold | $169,000+2.5%$124/sqft |
Source: | ||
| 1/26/2023 | Pending sale | $164,900$121/sqft |
Source: | ||
Public tax history
| Year | Property taxes | Tax assessment |
|---|---|---|
| 2025 | $2,123 | $33,450 |
| 2024 | $2,123 | $33,450 |
| 2023 | $2,123 +3.3% | $33,450 |
Find assessor info on the county website
Neighborhood: 17044
Nearby schools
GreatSchools rating
- 7/10Lewistown Intrmd SchoolGrades: 4-5Distance: 3.1 mi
- 3/10Mifflin Co MsGrades: 6-7Distance: 3.3 mi
- 4/10Mifflin Co High SchoolGrades: 10-12Distance: 2.9 mi
Schools provided by the listing agent
- District: Mifflin County
Source: Bright MLS. This data may not be complete. We recommend contacting the local school district to confirm school assignments for this home.

Get pre-qualified for a loan
At Zillow Home Loans, we can pre-qualify you in as little as 5 minutes with no impact to your credit score.An equal housing lender. NMLS #10287.
