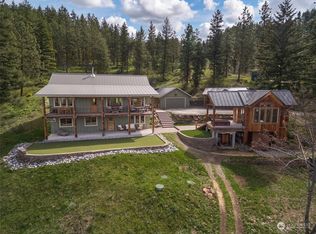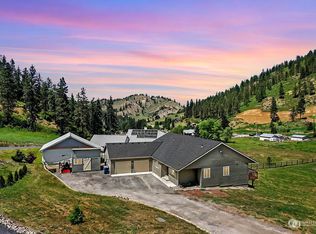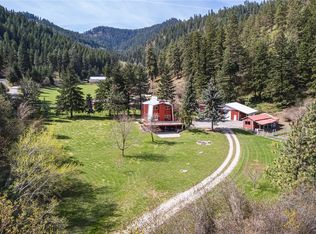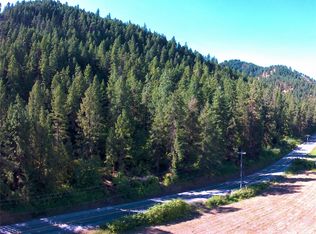Sold
Listed by:
Shaunna Larson,
Laura Mounter Real Estate
Bought with: Mike West Leavenworth Realty
$607,000
4826 Sky Meadows Road, Cashmere, WA 98815
3beds
1,768sqft
Manufactured On Land
Built in 2000
20 Acres Lot
$621,400 Zestimate®
$343/sqft
$2,233 Estimated rent
Home value
$621,400
$541,000 - $715,000
$2,233/mo
Zestimate® history
Loading...
Owner options
Explore your selling options
What's special
Welcome to 4826 Sky Meadows Rd! Enjoy incredible views from this stunning property off beautiful & desirable Brender Canyon. Nestled on 20 private acres of forest & trails, there's potential to split a lot or keep it all as your personal retreat. Featuring a new roof, interior & exterior paint, & wood laminate flooring (2021). The open, light-filled floor plan includes an oversized kitchen w/ island, pantry, & view windows. The primary bedroom boasts 2 walk-in closets & a private bathroom w/ double sink vanity, tub, & separate shower. A log shop built in 2014 & rolling land perfect for riding trails or future building complete this amazing property.
Zillow last checked: 8 hours ago
Listing updated: July 31, 2024 at 03:21pm
Listed by:
Shaunna Larson,
Laura Mounter Real Estate
Bought with:
Emma Nielson, 21002363
Mike West Leavenworth Realty
Source: NWMLS,MLS#: 2245839
Facts & features
Interior
Bedrooms & bathrooms
- Bedrooms: 3
- Bathrooms: 2
- Full bathrooms: 2
- Main level bathrooms: 2
- Main level bedrooms: 3
Primary bedroom
- Level: Main
Bedroom
- Level: Main
Bedroom
- Level: Main
Bathroom full
- Level: Main
Bathroom full
- Level: Main
Entry hall
- Level: Main
Great room
- Level: Main
Kitchen with eating space
- Level: Main
Living room
- Level: Main
Utility room
- Level: Main
Heating
- Forced Air
Cooling
- Insert
Appliances
- Included: Dishwashers_, Dryer(s), Microwaves_, Refrigerators_, StovesRanges_, Washer(s), Dishwasher(s), Microwave(s), Refrigerator(s), Stove(s)/Range(s)
Features
- Bath Off Primary, Walk-In Pantry
- Flooring: Laminate, Vinyl
- Windows: Skylight(s)
- Basement: None
- Has fireplace: No
Interior area
- Total structure area: 1,768
- Total interior livable area: 1,768 sqft
Property
Parking
- Parking features: RV Parking, Off Street
Features
- Levels: One
- Stories: 1
- Entry location: Main
- Patio & porch: Laminate Hardwood, Bath Off Primary, Skylight(s), Vaulted Ceiling(s), Walk-In Closet(s), Walk-In Pantry
- Has view: Yes
- View description: Mountain(s), Territorial
Lot
- Size: 20 Acres
- Features: Value In Land, High Speed Internet, RV Parking, Shop
- Topography: Level,Rolling,SteepSlope
- Residential vegetation: Wooded
Details
- Parcel number: 231812240000
- Zoning description: RR-10,Jurisdiction: County
- Special conditions: Standard
Construction
Type & style
- Home type: MobileManufactured
- Property subtype: Manufactured On Land
Materials
- Wood Products
- Foundation: Block, Poured Concrete, Tie Down
- Roof: Composition
Condition
- Year built: 2000
- Major remodel year: 2000
Details
- Builder model: 64
Utilities & green energy
- Electric: Company: Chelan County PUD
- Sewer: Septic Tank
- Water: Shared Well
- Utilities for property: Localtel
Community & neighborhood
Location
- Region: Cashmere
- Subdivision: Cashmere
HOA & financial
HOA
- HOA fee: $350 annually
Other
Other facts
- Body type: Double Wide
- Listing terms: Cash Out,Conventional,FHA,VA Loan
- Road surface type: Dirt
- Cumulative days on market: 299 days
Price history
| Date | Event | Price |
|---|---|---|
| 7/12/2024 | Sold | $607,000+1.3%$343/sqft |
Source: | ||
| 6/12/2024 | Pending sale | $599,000$339/sqft |
Source: | ||
| 6/10/2024 | Listed for sale | $599,000+149.7%$339/sqft |
Source: | ||
| 8/28/2013 | Listing removed | $239,900$136/sqft |
Source: Laura Mounter Real Estate Report a problem | ||
| 7/17/2013 | Price change | $239,900-3.3%$136/sqft |
Source: Laura Mounter Real Estate Report a problem | ||
Public tax history
| Year | Property taxes | Tax assessment |
|---|---|---|
| 2024 | $2,884 -4.7% | $419,821 +18.5% |
| 2023 | $3,026 +2.7% | $354,346 +7% |
| 2022 | $2,945 +4.1% | $331,081 +14.5% |
Find assessor info on the county website
Neighborhood: 98815
Nearby schools
GreatSchools rating
- 7/10Cashmere Middle SchoolGrades: 5-8Distance: 2.7 mi
- 7/10Cashmere High SchoolGrades: 9-12Distance: 2.6 mi
- 7/10Vale Elementary SchoolGrades: PK-4Distance: 3.1 mi
Schools provided by the listing agent
- Elementary: Vale Elem
- Middle: Cashmere Mid
- High: Cashmere High
Source: NWMLS. This data may not be complete. We recommend contacting the local school district to confirm school assignments for this home.



