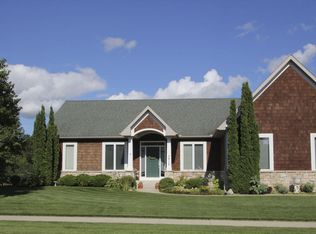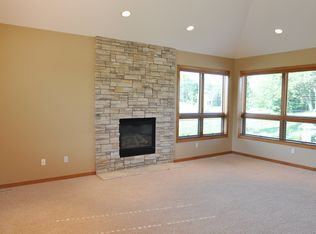Closed
$640,000
4826 Scenic Oak Dr SW, Rochester, MN 55902
4beds
3,033sqft
Single Family Residence
Built in 2003
0.8 Acres Lot
$687,200 Zestimate®
$211/sqft
$3,413 Estimated rent
Home value
$687,200
$653,000 - $722,000
$3,413/mo
Zestimate® history
Loading...
Owner options
Explore your selling options
What's special
Almost 4800 total sq ft that backs to golf course w/ a private .8 acre lot. An impressive great room w/ soaring ceilings to second level. Massive 2 story stone fireplace is flanked by floor to ceiling windows. This unique floor plan has the "wow" factor with so many details & custom features. A rarely found main floor owner's suite w/ recently remodeled private bath; double sinks, free standing tub & tiled shower w/ multiple spray heads. A spacious U-shaped Cook's kitchen w/ custom hickory cabinetry, granite tops, walk-in corner pantry, large island & upgraded stainless appliances including 6 burner gas range. Main floor study flexes to multiple uses. An entertainment sized covered deck overlooks the large treed lot. Use your imagination to expand into the walk out lower level with almost 1800 sq ft. Plenty of room for a 5th bedroom, media room, second kitchen/bar and exercise room. You will appreciate the newer roof, A/C & water heater & heated garage. Projector doesn't stay w/ home
Zillow last checked: 8 hours ago
Listing updated: August 15, 2024 at 07:44pm
Listed by:
Lori Mickelson 507-990-0268,
Re/Max Results
Bought with:
Rebecca King
Realty Group LLC
Source: NorthstarMLS as distributed by MLS GRID,MLS#: 6388827
Facts & features
Interior
Bedrooms & bathrooms
- Bedrooms: 4
- Bathrooms: 3
- Full bathrooms: 2
- 1/2 bathrooms: 1
Bedroom 1
- Level: Main
Bedroom 2
- Level: Upper
Bedroom 3
- Level: Upper
Bedroom 4
- Level: Upper
Dining room
- Level: Main
Great room
- Level: Main
Kitchen
- Level: Main
Laundry
- Level: Main
Other
- Level: Main
Porch
- Level: Main
Storage
- Level: Lower
Study
- Level: Main
Heating
- Forced Air
Cooling
- Central Air
Appliances
- Included: Dishwasher, Disposal, Dryer, Exhaust Fan, Microwave, Range, Refrigerator, Stainless Steel Appliance(s), Washer, Water Softener Owned
Features
- Basement: Full,Unfinished,Walk-Out Access
- Number of fireplaces: 1
- Fireplace features: Gas
Interior area
- Total structure area: 3,033
- Total interior livable area: 3,033 sqft
- Finished area above ground: 3,033
- Finished area below ground: 0
Property
Parking
- Total spaces: 3
- Parking features: Attached, Concrete, Garage Door Opener, Heated Garage
- Attached garage spaces: 3
- Has uncovered spaces: Yes
Accessibility
- Accessibility features: None
Features
- Levels: Two
- Stories: 2
- Patio & porch: Covered, Deck, Porch
Lot
- Size: 0.80 Acres
- Features: Irregular Lot
Details
- Foundation area: 1793
- Parcel number: 642733058011
- Zoning description: Residential-Single Family
Construction
Type & style
- Home type: SingleFamily
- Property subtype: Single Family Residence
Materials
- Brick/Stone, Shake Siding, Steel Siding
- Roof: Age 8 Years or Less,Asphalt
Condition
- Age of Property: 21
- New construction: No
- Year built: 2003
Utilities & green energy
- Gas: Natural Gas
- Sewer: City Sewer/Connected
- Water: City Water/Connected
Community & neighborhood
Location
- Region: Rochester
- Subdivision: Scenic Oaks 1st Add
HOA & financial
HOA
- Has HOA: No
Price history
| Date | Event | Price |
|---|---|---|
| 8/11/2023 | Sold | $640,000-0.8%$211/sqft |
Source: | ||
| 7/7/2023 | Pending sale | $645,000$213/sqft |
Source: | ||
| 6/23/2023 | Listed for sale | $645,000+61.7%$213/sqft |
Source: | ||
| 10/29/2004 | Sold | $399,000$132/sqft |
Source: Agent Provided | ||
Public tax history
| Year | Property taxes | Tax assessment |
|---|---|---|
| 2024 | $8,212 | $629,100 +0.6% |
| 2023 | -- | $625,200 +3.2% |
| 2022 | $7,156 +7.3% | $605,700 +17.2% |
Find assessor info on the county website
Neighborhood: 55902
Nearby schools
GreatSchools rating
- 7/10Bamber Valley Elementary SchoolGrades: PK-5Distance: 2.8 mi
- 4/10Willow Creek Middle SchoolGrades: 6-8Distance: 3.5 mi
- 9/10Mayo Senior High SchoolGrades: 8-12Distance: 4.3 mi
Schools provided by the listing agent
- Elementary: Bamber Valley
- Middle: Willow Creek
- High: Mayo
Source: NorthstarMLS as distributed by MLS GRID. This data may not be complete. We recommend contacting the local school district to confirm school assignments for this home.
Get a cash offer in 3 minutes
Find out how much your home could sell for in as little as 3 minutes with a no-obligation cash offer.
Estimated market value
$687,200
Get a cash offer in 3 minutes
Find out how much your home could sell for in as little as 3 minutes with a no-obligation cash offer.
Estimated market value
$687,200

