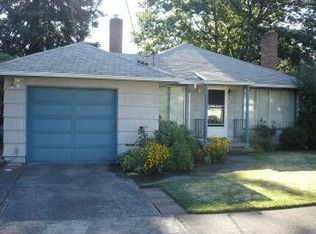Sold
$510,000
4826 SE 44th Ave, Portland, OR 97206
2beds
1,180sqft
Residential, Single Family Residence
Built in 1951
4,791.6 Square Feet Lot
$497,600 Zestimate®
$432/sqft
$2,176 Estimated rent
Home value
$497,600
$473,000 - $522,000
$2,176/mo
Zestimate® history
Loading...
Owner options
Explore your selling options
What's special
Woodstock mid-century ranch nestled perfectly in the heart of the neighborhood with easy access to schools, parks, shops, cafes, breweries, markets, bus lines, bike routes, and tree-lined streets with epic neighbors. Massive windows bring the outdoors in to create relaxing environments with soothing natural light. Newly refinished hardwood floors, clean MCM lines, Jotul wood-burning fireplace insert, sweet kitchen & dining area plus bonus room ideal for anything your heart desires. Private, fenced backyard with covered patio, hot tub, tool shed, and lawn area seemingly perfect for all your backyard fun. Attached garage with extra storage space. Bikescore.com is 97 = cyclist's paradise! There's a lot to love here. Don't wait on this one. *Seller has fully designed and permit ready plans for expansion. Please inquire. [Home Energy Score = 5. HES Report at https://rpt.greenbuildingregistry.com/hes/OR10221736]
Zillow last checked: 8 hours ago
Listing updated: October 11, 2023 at 05:18am
Listed by:
Eric Hagstette info@inhabitre.com,
Inhabit Real Estate
Bought with:
Claire Burns
Urban Nest Realty
Source: RMLS (OR),MLS#: 23510668
Facts & features
Interior
Bedrooms & bathrooms
- Bedrooms: 2
- Bathrooms: 1
- Full bathrooms: 1
- Main level bathrooms: 1
Primary bedroom
- Features: Hardwood Floors, Closet
- Level: Main
- Area: 143
- Dimensions: 11 x 13
Bedroom 2
- Features: Exterior Entry, Hardwood Floors, Closet
- Level: Main
- Area: 110
- Dimensions: 10 x 11
Dining room
- Features: Hardwood Floors
- Level: Main
- Area: 81
- Dimensions: 9 x 9
Kitchen
- Features: Dishwasher, Gas Appliances, Free Standing Range, Free Standing Refrigerator
- Level: Main
- Area: 100
- Width: 10
Living room
- Features: Fireplace, Hardwood Floors
- Level: Main
- Area: 252
- Dimensions: 18 x 14
Heating
- Forced Air, Fireplace(s)
Appliances
- Included: Dishwasher, Free-Standing Gas Range, Free-Standing Refrigerator, Gas Appliances, Stainless Steel Appliance(s), Free-Standing Range, Electric Water Heater
- Laundry: Laundry Room
Features
- Closet
- Flooring: Hardwood, Vinyl
- Basement: None
- Number of fireplaces: 1
- Fireplace features: Insert, Wood Burning
Interior area
- Total structure area: 1,180
- Total interior livable area: 1,180 sqft
Property
Parking
- Total spaces: 1
- Parking features: Driveway, Off Street, Attached
- Attached garage spaces: 1
- Has uncovered spaces: Yes
Accessibility
- Accessibility features: Garage On Main, Main Floor Bedroom Bath, Minimal Steps, One Level, Accessibility
Features
- Stories: 1
- Patio & porch: Patio
- Exterior features: Yard, Exterior Entry
- Fencing: Fenced
Lot
- Size: 4,791 sqft
- Dimensions: 50 x 100
- Features: Level, Private, Trees, SqFt 5000 to 6999
Details
- Additional structures: ToolShed
- Parcel number: R137679
- Zoning: R5
Construction
Type & style
- Home type: SingleFamily
- Architectural style: Mid Century Modern,Ranch
- Property subtype: Residential, Single Family Residence
Materials
- Wood Siding
- Foundation: Concrete Perimeter
- Roof: Composition
Condition
- Resale
- New construction: No
- Year built: 1951
Utilities & green energy
- Gas: Gas
- Sewer: Public Sewer
- Water: Public
- Utilities for property: Cable Connected
Community & neighborhood
Location
- Region: Portland
- Subdivision: Woodstock
Other
Other facts
- Listing terms: Cash,Conventional,FHA
- Road surface type: Concrete
Price history
| Date | Event | Price |
|---|---|---|
| 10/11/2023 | Sold | $510,000+5.2%$432/sqft |
Source: | ||
| 9/19/2023 | Pending sale | $485,000$411/sqft |
Source: | ||
| 9/15/2023 | Listed for sale | $485,000+102.2%$411/sqft |
Source: | ||
| 10/1/2013 | Sold | $239,900$203/sqft |
Source: Public Record | ||
| 8/15/2013 | Listed for sale | $239,900+72%$203/sqft |
Source: Rex Buchanan 503-484-8739 | ||
Public tax history
| Year | Property taxes | Tax assessment |
|---|---|---|
| 2025 | $4,633 +3.7% | $171,930 +3% |
| 2024 | $4,466 +4% | $166,930 +3% |
| 2023 | $4,295 +2.2% | $162,070 +3% |
Find assessor info on the county website
Neighborhood: Woodstock
Nearby schools
GreatSchools rating
- 8/10Woodstock Elementary SchoolGrades: K-5Distance: 0.4 mi
- 6/10Lane Middle SchoolGrades: 6-8Distance: 1.4 mi
- 7/10Cleveland High SchoolGrades: 9-12Distance: 1.3 mi
Schools provided by the listing agent
- Elementary: Woodstock
- Middle: Hosford
- High: Cleveland
Source: RMLS (OR). This data may not be complete. We recommend contacting the local school district to confirm school assignments for this home.
Get a cash offer in 3 minutes
Find out how much your home could sell for in as little as 3 minutes with a no-obligation cash offer.
Estimated market value
$497,600
Get a cash offer in 3 minutes
Find out how much your home could sell for in as little as 3 minutes with a no-obligation cash offer.
Estimated market value
$497,600
