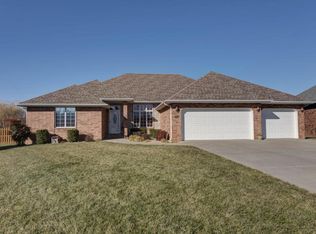Closed
Price Unknown
4826 S Ridgecrest Drive, Springfield, MO 65810
4beds
2,314sqft
Single Family Residence
Built in 2006
0.31 Acres Lot
$393,300 Zestimate®
$--/sqft
$2,202 Estimated rent
Home value
$393,300
$374,000 - $413,000
$2,202/mo
Zestimate® history
Loading...
Owner options
Explore your selling options
What's special
**** 72 HOUR HOME SALE **** Sellers intend to sell by the end of the weekend. PLEASE REACH OUT TO SCHEDULE your Private Showing this Saturday 09/16 between 10:00 a.m. and 2:00 p.m. OR call to request more information. .... Your search for the perfect home is complete and you are in luck as this gem is back on the market at no fault of the seller. Please reach out to your agent to schedule a Private Showing OR to request more information. This recently updated house located in the quiet and clean west side neighborhood boasts over 2,300 cozy square feet and has quick and easy access to the city of Springfield's retail, dining, hospitals and more. Be sure to ask your agent for a walkthrough video or for a virtual tour. Call today!
Zillow last checked: 8 hours ago
Listing updated: August 28, 2024 at 06:30pm
Listed by:
Mark Stewart 417-861-3348,
Keller Williams
Bought with:
Patrick J Murney, 1999093539
Murney Associates - Primrose
Source: SOMOMLS,MLS#: 60247197
Facts & features
Interior
Bedrooms & bathrooms
- Bedrooms: 4
- Bathrooms: 3
- Full bathrooms: 2
- 1/2 bathrooms: 1
Heating
- Fireplace(s), Forced Air, Natural Gas
Cooling
- Ceiling Fan(s), Central Air
Appliances
- Included: Dishwasher, Disposal, Electric Water Heater, Free-Standing Electric Oven, Microwave
- Laundry: Main Level, W/D Hookup
Features
- Crown Molding, Granite Counters, Walk-In Closet(s)
- Flooring: Carpet, Hardwood, Tile
- Has basement: No
- Attic: Partially Floored,Pull Down Stairs
- Has fireplace: Yes
- Fireplace features: Gas, Living Room
Interior area
- Total structure area: 2,314
- Total interior livable area: 2,314 sqft
- Finished area above ground: 2,314
- Finished area below ground: 0
Property
Parking
- Total spaces: 3
- Parking features: Driveway, Garage Door Opener, Garage Faces Front
- Attached garage spaces: 3
- Has uncovered spaces: Yes
Features
- Levels: One
- Stories: 1
- Patio & porch: Covered, Patio
- Exterior features: Rain Gutters
- Has spa: Yes
- Spa features: Bath
Lot
- Size: 0.31 Acres
- Dimensions: 87 x 154
- Features: Sprinklers In Front, Sprinklers In Rear
Details
- Parcel number: 881817400388
- Other equipment: Air Purifier
Construction
Type & style
- Home type: SingleFamily
- Architectural style: Traditional
- Property subtype: Single Family Residence
Materials
- Brick, Stone
- Foundation: Crawl Space
- Roof: Composition
Condition
- Year built: 2006
Utilities & green energy
- Sewer: Public Sewer
- Water: Public
- Utilities for property: Cable Available
Community & neighborhood
Security
- Security features: Smoke Detector(s)
Location
- Region: Springfield
- Subdivision: Prairie View Hts
HOA & financial
HOA
- HOA fee: $100 quarterly
- Services included: Common Area Maintenance, Community Center
Other
Other facts
- Listing terms: Cash,Conventional,FHA,VA Loan
- Road surface type: Concrete, Asphalt
Price history
| Date | Event | Price |
|---|---|---|
| 10/23/2023 | Sold | -- |
Source: | ||
| 9/21/2023 | Pending sale | $375,000$162/sqft |
Source: | ||
| 7/26/2023 | Listed for sale | $375,000$162/sqft |
Source: | ||
| 7/26/2023 | Pending sale | $375,000$162/sqft |
Source: | ||
| 7/17/2023 | Listed for sale | $375,000$162/sqft |
Source: | ||
Public tax history
| Year | Property taxes | Tax assessment |
|---|---|---|
| 2025 | $2,838 | $57,820 +12.8% |
| 2024 | $2,838 | $51,240 |
| 2023 | -- | $51,240 +18.1% |
Find assessor info on the county website
Neighborhood: 65810
Nearby schools
GreatSchools rating
- 10/10Wilson's Creek 5-6 Inter. CenterGrades: 5-6Distance: 0.5 mi
- 8/10Cherokee Middle SchoolGrades: 6-8Distance: 3.6 mi
- 8/10Kickapoo High SchoolGrades: 9-12Distance: 3.8 mi
Schools provided by the listing agent
- Elementary: SGF-McBride/Wilson's Cre
- Middle: SGF-Cherokee
- High: SGF-Kickapoo
Source: SOMOMLS. This data may not be complete. We recommend contacting the local school district to confirm school assignments for this home.
