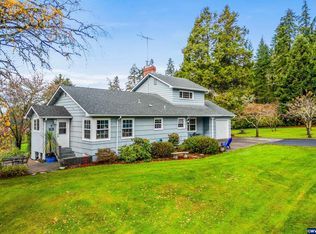Must visit.10+acres!Multiple possibilities for this great property!fenced X fenced, yr rnd creek,barns,shed,corral,lrg fncd garden,kennel,2 car garage very nicely lndsc.3 bedroom,2 bth home w/ coved ceilings,arched doorways,hrdwd floors, built-ins, vinyl windows, covered deck wraps arnd.New heating/cooling system,fully insulated 2004. All this and just minutes to town and I-5!!
This property is off market, which means it's not currently listed for sale or rent on Zillow. This may be different from what's available on other websites or public sources.

