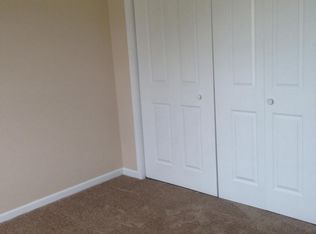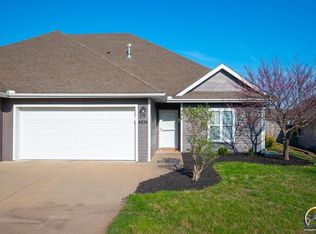Sold on 01/08/25
Price Unknown
4826 NW Fielding Rd, Topeka, KS 66618
3beds
1,518sqft
Half Duplex, Residential
Built in 2002
6,750 Acres Lot
$244,300 Zestimate®
$--/sqft
$1,850 Estimated rent
Home value
$244,300
$232,000 - $257,000
$1,850/mo
Zestimate® history
Loading...
Owner options
Explore your selling options
What's special
New Price! Meticulously maintained zero-step entry home in the Seaman district with a storm/safe room (Utility room) which is has 6" concrete walls and a steel door. There is ample storage in the easily accessible attic, workshop out back and attached shed. With so many updates that make this truly turn-key, it becomes well worth the price! Between the Quartz countertops in the kitchen and bathrooms, new paint throughout, new hard surface floors matching the hardwoods, new roof, newer Maytag appliances (staying with home), tiled backsplash as well as tiled fireplace, butlers pantry and so much more to list. The accessibility this home offers is absolutely a major bonus being close to the amenities that Topeka offers. Being close to highway access, down the road from the high school or walking distance to Hunters Ridge Shopping and restaurants. Schedule your showing today to view this easy maintenance home!
Zillow last checked: 8 hours ago
Listing updated: January 08, 2025 at 07:59am
Listed by:
Seth Froese 913-305-9540,
NextHome Professionals
Bought with:
Sally Brooke, SP00217482
Coldwell Banker American Home
Source: Sunflower AOR,MLS#: 236707
Facts & features
Interior
Bedrooms & bathrooms
- Bedrooms: 3
- Bathrooms: 2
- Full bathrooms: 2
Primary bedroom
- Level: Main
- Area: 165.28
- Dimensions: 14'7"x11'4"
Bedroom 2
- Level: Main
- Area: 165.06
- Dimensions: 14'3"x11'7"
Bedroom 3
- Level: Main
- Area: 132.92
- Dimensions: 12'1"x11'
Dining room
- Level: Main
- Area: 83.25
- Dimensions: 9'3"x9'
Kitchen
- Level: Main
- Area: 78.03
- Dimensions: 8'10"x8'10"
Laundry
- Level: Main
Living room
- Level: Main
- Area: 298.65
- Dimensions: 19'7"x15'3"
Heating
- Natural Gas
Cooling
- Central Air
Appliances
- Included: Electric Range, Dishwasher, Refrigerator, Disposal
- Laundry: Main Level, Separate Room
Features
- Sheetrock, Vaulted Ceiling(s)
- Flooring: Hardwood, Vinyl
- Basement: Slab
- Number of fireplaces: 1
- Fireplace features: One, Gas, Living Room
Interior area
- Total structure area: 1,518
- Total interior livable area: 1,518 sqft
- Finished area above ground: 1,518
- Finished area below ground: 0
Property
Parking
- Parking features: Attached, Auto Garage Opener(s), Garage Door Opener
- Has attached garage: Yes
Features
- Entry location: Zero Step Entry
- Patio & porch: Covered
- Exterior features: Waterscape, Zero Step Entry
- Has spa: Yes
- Spa features: Heated
- Fencing: Fenced,Privacy
Lot
- Size: 6,750 Acres
- Features: Sidewalk
Details
- Additional structures: Shed(s)
- Parcel number: R2925
- Special conditions: Standard,Arm's Length
Construction
Type & style
- Home type: SingleFamily
- Architectural style: Ranch
- Property subtype: Half Duplex, Residential
- Attached to another structure: Yes
Materials
- Vinyl Siding
- Roof: Architectural Style
Condition
- Year built: 2002
Utilities & green energy
- Water: Public
Community & neighborhood
Location
- Region: Topeka
- Subdivision: Northrock #1
Price history
| Date | Event | Price |
|---|---|---|
| 1/8/2025 | Sold | -- |
Source: | ||
| 12/13/2024 | Pending sale | $239,950$158/sqft |
Source: | ||
| 11/23/2024 | Price change | $239,950-4%$158/sqft |
Source: | ||
| 10/26/2024 | Listed for sale | $249,950+92.3%$165/sqft |
Source: | ||
| 4/30/2015 | Sold | -- |
Source: | ||
Public tax history
| Year | Property taxes | Tax assessment |
|---|---|---|
| 2025 | -- | $25,944 +28.8% |
| 2024 | $2,485 +0.5% | $20,140 +2% |
| 2023 | $2,471 +11.9% | $19,745 +13% |
Find assessor info on the county website
Neighborhood: 66618
Nearby schools
GreatSchools rating
- 8/10Elmont Elementary SchoolGrades: K-6Distance: 2.1 mi
- 5/10Seaman Middle SchoolGrades: 7-8Distance: 2.9 mi
- 6/10Seaman High SchoolGrades: 9-12Distance: 2.4 mi
Schools provided by the listing agent
- Elementary: Elmont Elementary School/USD 345
- Middle: Seaman Middle School/USD 345
- High: Seaman High School/USD 345
Source: Sunflower AOR. This data may not be complete. We recommend contacting the local school district to confirm school assignments for this home.

