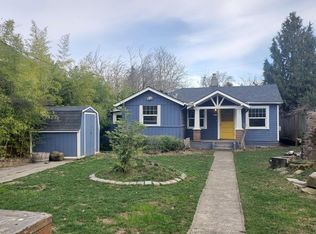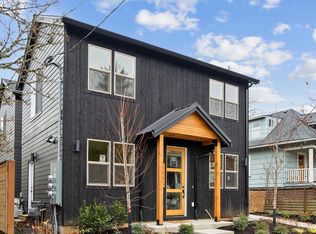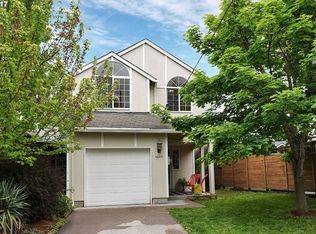Sold
$732,000
4826 NE 9th Ave, Portland, OR 97211
4beds
2,523sqft
Residential, Single Family Residence
Built in 1909
4,356 Square Feet Lot
$710,200 Zestimate®
$290/sqft
$3,932 Estimated rent
Home value
$710,200
$653,000 - $767,000
$3,932/mo
Zestimate® history
Loading...
Owner options
Explore your selling options
What's special
Welcome to your dream home in the vibrant Alberta Arts District! This charming 4-bedroom, 2.5-bathroom residence is perfectly positioned just steps away from eclectic shops and delightful restaurants. With a thoughtfully designed layout, the home offers a luxurious primary bedroom and a second bedroom on the upper level, both served by a beautifully appointed bathroom featuring a classic clawfoot tub and a modern shower. The main level is an entertainer's paradise, boasting refinished fir floors and a cozy gas fireplace in the inviting living room. The dining room enhances the home's charm with a built-in window seat, creating a perfect nook for relaxing or enjoying meals. The updated kitchen shines with sleek stainless steel appliances, quartz countertops, and floating shelves making cooking a pleasure. Additional features include a versatile bonus room, bedroom, and full bathroom on the main level, plus a 4th bedroom (non-conforming), sitting room, and 1/2 bath in the finished basement. Lastly, enjoy the outdoor patio that's ideal for summer gatherings or quiet evenings under the stars. Experience the blend of classic elegance and modern convenience in this exceptional Portland home. [Home Energy Score = 1. HES Report at https://rpt.greenbuildingregistry.com/hes/OR10232049]
Zillow last checked: 8 hours ago
Listing updated: September 30, 2024 at 11:16am
Listed by:
Rosemary Coles 503-314-8411,
Redfin
Bought with:
Wansi Huang, 201217458
Redfin
Source: RMLS (OR),MLS#: 24264670
Facts & features
Interior
Bedrooms & bathrooms
- Bedrooms: 4
- Bathrooms: 3
- Full bathrooms: 2
- Partial bathrooms: 1
- Main level bathrooms: 1
Primary bedroom
- Features: Closet Organizer, Bamboo Floor, Closet
- Level: Upper
Bedroom 2
- Features: Bamboo Floor, Closet
- Level: Upper
Bedroom 3
- Features: Closet Organizer, Closet
- Level: Main
Dining room
- Features: Builtin Features, High Ceilings
- Level: Main
Family room
- Features: Builtin Features, Updated Remodeled, Bamboo Floor, Reclaimed Material
- Level: Lower
Kitchen
- Features: Dishwasher, Gas Appliances, Microwave, E N E R G Y S T A R Qualified Appliances, Free Standing Range, Free Standing Refrigerator, Quartz
- Level: Main
Living room
- Features: Ceiling Fan, Fireplace Insert, High Ceilings
- Level: Main
Heating
- Forced Air
Cooling
- None
Appliances
- Included: Dishwasher, ENERGY STAR Qualified Appliances, Free-Standing Gas Range, Free-Standing Refrigerator, Gas Appliances, Microwave, Stainless Steel Appliance(s), Washer/Dryer, Free-Standing Range, ENERGY STAR Qualified Water Heater, Tank Water Heater
Features
- Ceiling Fan(s), Bathtub, Shower, Closet, Closet Organizer, Built-in Features, High Ceilings, Updated Remodeled, Quartz, Tile
- Flooring: Bamboo, Wood, Tile
- Windows: Double Pane Windows, Vinyl Frames, Bay Window(s), Daylight
- Basement: Crawl Space,Finished,Partial
- Number of fireplaces: 1
- Fireplace features: Gas, Insert
Interior area
- Total structure area: 2,523
- Total interior livable area: 2,523 sqft
Property
Parking
- Parking features: Driveway
- Has uncovered spaces: Yes
Features
- Stories: 3
- Patio & porch: Covered Deck
- Exterior features: Fire Pit, Garden, Rain Barrel/Cistern(s)
- Fencing: Fenced
Lot
- Size: 4,356 sqft
- Features: SqFt 3000 to 4999
Details
- Additional structures: ToolShed
- Parcel number: R316113
Construction
Type & style
- Home type: SingleFamily
- Architectural style: Craftsman
- Property subtype: Residential, Single Family Residence
Materials
- Cedar
- Foundation: Concrete Perimeter
- Roof: Composition
Condition
- Updated/Remodeled
- New construction: No
- Year built: 1909
Utilities & green energy
- Gas: Gas
- Sewer: Public Sewer
- Water: Public
Green energy
- Construction elements: Reclaimed Material
- Water conservation: Dual Flush Toilet
Community & neighborhood
Location
- Region: Portland
Other
Other facts
- Listing terms: Cash,Conventional,FHA,VA Loan
- Road surface type: Paved
Price history
| Date | Event | Price |
|---|---|---|
| 9/30/2024 | Sold | $732,000-2.4%$290/sqft |
Source: | ||
| 9/6/2024 | Pending sale | $749,900$297/sqft |
Source: | ||
| 8/28/2024 | Listed for sale | $749,900$297/sqft |
Source: | ||
| 8/18/2024 | Pending sale | $749,900$297/sqft |
Source: | ||
| 8/15/2024 | Listed for sale | $749,900+126.6%$297/sqft |
Source: | ||
Public tax history
| Year | Property taxes | Tax assessment |
|---|---|---|
| 2025 | $4,602 +39.2% | $170,780 +38.3% |
| 2024 | $3,305 +4% | $123,520 +3% |
| 2023 | $3,178 +2.2% | $119,930 +3% |
Find assessor info on the county website
Neighborhood: King
Nearby schools
GreatSchools rating
- 8/10Martin Luther King Jr. SchoolGrades: PK-5Distance: 0.1 mi
- 8/10Harriet Tubman Middle SchoolGrades: 6-8Distance: 1.4 mi
- 5/10Jefferson High SchoolGrades: 9-12Distance: 0.8 mi
Schools provided by the listing agent
- Elementary: Martinl King Jr
- Middle: Harriet Tubman
- High: Jefferson,Grant
Source: RMLS (OR). This data may not be complete. We recommend contacting the local school district to confirm school assignments for this home.
Get a cash offer in 3 minutes
Find out how much your home could sell for in as little as 3 minutes with a no-obligation cash offer.
Estimated market value
$710,200
Get a cash offer in 3 minutes
Find out how much your home could sell for in as little as 3 minutes with a no-obligation cash offer.
Estimated market value
$710,200


