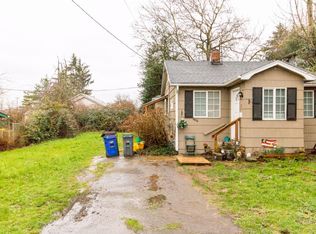Up and coming Parkrose Cottage ready for some love. 2 bedrooms 1 bath on the main floor. House has good bones but needs work. Wood floors on main, newer windows, level yard. Basement could be finished. Driveway is shared. House sold AS IS. zoned CM2
This property is off market, which means it's not currently listed for sale or rent on Zillow. This may be different from what's available on other websites or public sources.
