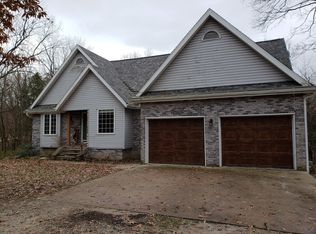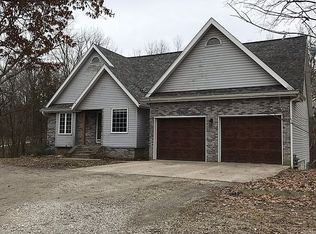Sold on 10/15/25
Price Unknown
4826 N Roemer Rd, Columbia, MO 65202
5beds
2,708sqft
Single Family Residence
Built in 1977
6.1 Acres Lot
$544,100 Zestimate®
$--/sqft
$2,365 Estimated rent
Home value
$544,100
$506,000 - $588,000
$2,365/mo
Zestimate® history
Loading...
Owner options
Explore your selling options
What's special
Your private paradise awaits! This fully updated 5-bed, 3-bath home sits on 6+ serene acres just 10 minutes from Columbia's shopping, dining, and hospitals. Enjoy vaulted ceilings, rich stonework, and a chef's kitchen with a luxury gas stove. The walkout basement adds flexibility, while the remodeled kitchen and baths offer modern comfort. Step outside to a hunter's dream—partially wooded land with abundant wildlife and large game. A 1,500 sq ft shop provides room for 4+ vehicles, storage, or projects. No neighbors in sight—just light, space, and total privacy. Serviced by Hickman High School. More photos coming Saturday, 8/30!
Zillow last checked: 8 hours ago
Listing updated: October 22, 2025 at 06:01am
Listed by:
Adam Curtis 573-268-0563,
North Star Real Estate 573-238-8181,
Billy Dexheimer 573-355-7000,
North Star Real Estate
Bought with:
Robyn Lefler, 2016008050
Weichert, Realtors - House of Brokers
Source: CBORMLS,MLS#: 429489
Facts & features
Interior
Bedrooms & bathrooms
- Bedrooms: 5
- Bathrooms: 3
- Full bathrooms: 3
Full bathroom
- Level: Main
Full bathroom
- Level: Main
Full bathroom
- Level: Lower
Heating
- Forced Air, Natural Gas
Cooling
- Central Electric
Appliances
- Laundry: Washer/Dryer Hookup
Features
- High Speed Internet, Tub/Shower, Walk-In Closet(s), Kit/Din Combo, Wood Cabinets, Kitchen Island, Pantry
- Flooring: Carpet, Laminate, Tile
- Basement: Sump Pump
- Has fireplace: Yes
- Fireplace features: Living Room, Family Room
Interior area
- Total structure area: 2,708
- Total interior livable area: 2,708 sqft
- Finished area below ground: 1,260
Property
Parking
- Total spaces: 4
- Parking features: Detached
- Garage spaces: 4
Features
- Patio & porch: Front, Deck, Side Porch
- Waterfront features: Stream
Lot
- Size: 6.10 Acres
- Features: Level
- Residential vegetation: Partially Wooded
Details
- Additional structures: Workshop
- Parcel number: 1190126040060001
- Zoning description: R-S Single Family Residential
Construction
Type & style
- Home type: SingleFamily
- Architectural style: Ranch
- Property subtype: Single Family Residence
Materials
- Foundation: Concrete Perimeter
- Roof: ArchitecturalShingle
Condition
- Year built: 1977
Utilities & green energy
- Gas: Gas-Natural
- Utilities for property: Natural Gas Connected
Community & neighborhood
Location
- Region: Columbia
- Subdivision: Roemer Lake
Price history
| Date | Event | Price |
|---|---|---|
| 10/15/2025 | Sold | -- |
Source: | ||
| 9/7/2025 | Pending sale | $545,000$201/sqft |
Source: | ||
| 8/30/2025 | Listed for sale | $545,000+39.7%$201/sqft |
Source: | ||
| 6/26/2020 | Sold | -- |
Source: | ||
| 5/17/2020 | Price change | $390,000-2.3%$144/sqft |
Source: House of Brokers Realty, Inc. #391415 Report a problem | ||
Public tax history
| Year | Property taxes | Tax assessment |
|---|---|---|
| 2025 | -- | $54,188 +10% |
| 2024 | $3,563 +0.9% | $49,267 |
| 2023 | $3,532 +8.1% | $49,267 +8% |
Find assessor info on the county website
Neighborhood: 65202
Nearby schools
GreatSchools rating
- 5/10West Blvd. Elementary SchoolGrades: PK-5Distance: 3.1 mi
- 5/10West Middle SchoolGrades: 6-8Distance: 3.1 mi
- 7/10David H. Hickman High SchoolGrades: PK,9-12Distance: 3.1 mi
Schools provided by the listing agent
- Elementary: West Boulevard
- Middle: West
- High: Hickman
Source: CBORMLS. This data may not be complete. We recommend contacting the local school district to confirm school assignments for this home.

