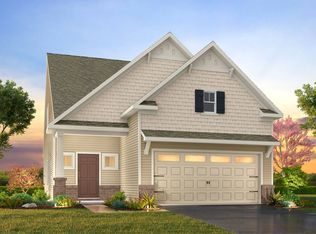Sold for $480,000
$480,000
4826 Murray Rd, Winston Salem, NC 27106
5beds
2,976sqft
Stick/Site Built, Residential, Single Family Residence
Built in 1930
1.24 Acres Lot
$458,900 Zestimate®
$--/sqft
$2,875 Estimated rent
Home value
$458,900
$422,000 - $500,000
$2,875/mo
Zestimate® history
Loading...
Owner options
Explore your selling options
What's special
This one-of-a-kind home in Winston-Salem has been lovingly remodeled over the years, showcasing impeccable craftsmanship and high-end finishes. Designed as a forever home, every detail has been thoughtfully executed. The spacious kitchen features custom cabinets, solid surface counters, tile, a gas stove, and a pot-filling faucet. With 5 bedrooms, including 3 with ensuite bathrooms, and a total of 4.5 baths, there’s plenty of space for everyone. The main level boasts a small office, a massive laundry room, and stunning trim work throughout. Enjoy the expansive covered porch with beautiful wood beams, perfect for relaxing or entertaining. Situated on a large yard, this home is truly a masterpiece waiting for its next owner.
Zillow last checked: 8 hours ago
Listing updated: January 17, 2025 at 07:56am
Listed by:
Nathaniel Birdsong 336-253-7418,
Salem Realty
Bought with:
Cari Culp, 348471
The Art of Southern Realty, Inc
Source: Triad MLS,MLS#: 1165139 Originating MLS: Winston-Salem
Originating MLS: Winston-Salem
Facts & features
Interior
Bedrooms & bathrooms
- Bedrooms: 5
- Bathrooms: 5
- Full bathrooms: 4
- 1/2 bathrooms: 1
- Main level bathrooms: 2
Primary bedroom
- Level: Main
- Dimensions: 22.83 x 12.42
Bedroom 2
- Level: Second
- Dimensions: 16.92 x 13.67
Bedroom 3
- Level: Second
- Dimensions: 16.92 x 10.92
Bedroom 4
- Level: Second
- Dimensions: 18.92 x 12.5
Bedroom 5
- Level: Second
- Dimensions: 11.08 x 10.42
Dining room
- Level: Main
- Dimensions: 13.42 x 10.42
Entry
- Level: Main
- Dimensions: 11.83 x 10.42
Kitchen
- Level: Main
- Dimensions: 15.92 x 13.42
Laundry
- Level: Main
- Dimensions: 12.33 x 9.83
Living room
- Level: Main
- Dimensions: 24.25 x 16.5
Office
- Level: Main
- Dimensions: 11.83 x 6.08
Heating
- Forced Air, Natural Gas
Cooling
- Central Air
Appliances
- Included: Gas Water Heater
Features
- Has basement: No
- Number of fireplaces: 1
- Fireplace features: Living Room
Interior area
- Total structure area: 2,976
- Total interior livable area: 2,976 sqft
- Finished area above ground: 2,976
Property
Parking
- Parking features: Driveway
- Has uncovered spaces: Yes
Features
- Levels: Two
- Stories: 2
- Patio & porch: Porch
- Pool features: None
Lot
- Size: 1.24 Acres
Details
- Parcel number: 6818543926
- Zoning: RS9
- Special conditions: Owner Sale
Construction
Type & style
- Home type: SingleFamily
- Property subtype: Stick/Site Built, Residential, Single Family Residence
Materials
- Stone, Vinyl Siding
- Foundation: Slab
Condition
- Year built: 1930
Utilities & green energy
- Sewer: Public Sewer
- Water: Public
Community & neighborhood
Location
- Region: Winston Salem
Other
Other facts
- Listing agreement: Exclusive Right To Sell
- Listing terms: Cash,Conventional,FHA,VA Loan
Price history
| Date | Event | Price |
|---|---|---|
| 1/16/2025 | Sold | $480,000-1% |
Source: | ||
| 12/19/2024 | Pending sale | $485,000 |
Source: | ||
| 12/11/2024 | Listed for sale | $485,000+61.7% |
Source: | ||
| 3/9/2020 | Listing removed | $299,900$101/sqft |
Source: Graylynn Realty #963587 Report a problem | ||
| 2/25/2020 | Price change | $299,900-2.9%$101/sqft |
Source: Graylynn Realty #963587 Report a problem | ||
Public tax history
| Year | Property taxes | Tax assessment |
|---|---|---|
| 2025 | $4,691 +28.6% | $425,600 +63.6% |
| 2024 | $3,649 +4.8% | $260,100 |
| 2023 | $3,482 +1.9% | $260,100 |
Find assessor info on the county website
Neighborhood: 27106
Nearby schools
GreatSchools rating
- 2/10Gibson ElementaryGrades: PK-5Distance: 1 mi
- 1/10Northwest MiddleGrades: 6-8Distance: 1.2 mi
- 2/10North Forsyth HighGrades: 9-12Distance: 1.2 mi
Get a cash offer in 3 minutes
Find out how much your home could sell for in as little as 3 minutes with a no-obligation cash offer.
Estimated market value$458,900
Get a cash offer in 3 minutes
Find out how much your home could sell for in as little as 3 minutes with a no-obligation cash offer.
Estimated market value
$458,900
