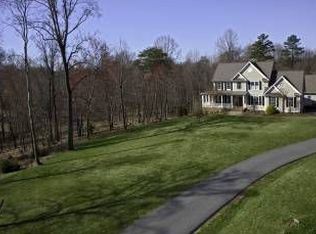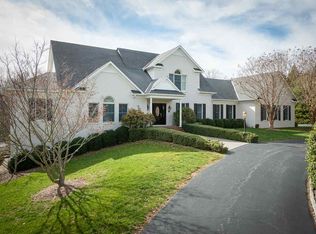Location location in Ivy. Spacious brick rancher on full basement in Ivy situated on 3.4 private acres with stream. Renovated Chef's kitchen with quartz countertops and maple cabinetry. Pull out cabinet drawers. Kitchen leads to a new multiple level deck. The main level has hardwood floors. The master bedroom features its own private deck perfect for a hot tub or morning coffee. Large bedrooms on the main level. Family room with wood burning fireplace. The basement is partially fenced with another family room with fireplace plus wet bar. Full bath and another bedroom. New roofer. Lower level has been rented out for Airbnb in the past. Fenced back yard.
This property is off market, which means it's not currently listed for sale or rent on Zillow. This may be different from what's available on other websites or public sources.


