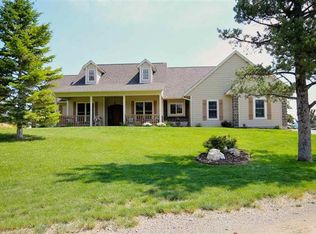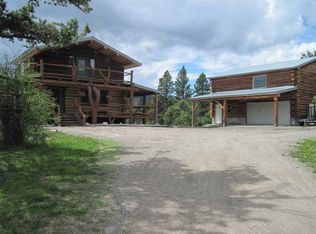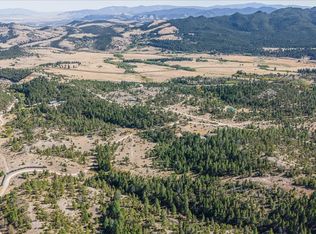Closed
Price Unknown
4826 Iron Ridge Loop, Helena, MT 59602
2beds
1,886sqft
Single Family Residence
Built in 2008
20.01 Acres Lot
$572,900 Zestimate®
$--/sqft
$2,413 Estimated rent
Home value
$572,900
$527,000 - $624,000
$2,413/mo
Zestimate® history
Loading...
Owner options
Explore your selling options
What's special
Experience the ultimate off-grid living with this charming self-sustained cabin nestled in the breathtaking Helena, Montana. The cabin boasts a loft, 1 cozy bedroom, 1 bathroom, a spacious living area with beautiful hardwood floors, and a fully equipped kitchen with modern appliances. The unfinished basement has incredible potential to be turned into a family room, home theater, or even an additional living area for guests. The property is equipped with solar panels, batteries, well, septic tank, back-up generator, orchard, chicken coop, sheds and many more to ensure that you have all the amenities you need to live comfortably in the wilderness. You'll appreciate the peace and quiet of the secluded location, while still having the convenience of year-round access to all the amenities that Montana has to offer. It is ideal for outdoor enthusiasts!!! Don't miss out on this incredible opportunity! Schedule a showing today!
Zillow last checked: 8 hours ago
Listing updated: July 25, 2023 at 12:20pm
Listed by:
Mary Vazh 406-922-7177,
Keller Williams Capital Realty
Bought with:
Mary Vazh, RRE-RBS-LIC-99981
Keller Williams Capital Realty
Source: MRMLS,MLS#: 30003722
Facts & features
Interior
Bedrooms & bathrooms
- Bedrooms: 2
- Bathrooms: 1
- Full bathrooms: 1
Bedroom 1
- Level: Main
Loft
- Level: Second
Heating
- Propane
Appliances
- Included: Dryer, Free-Standing Refrigerator, Gas Range, Propane Cooktop, Refrigerator, Tankless Water Heater, Washer
- Laundry: In Basement
Features
- High Ceilings, Natural Woodwork
- Flooring: Hardwood, Linoleum, Wood
- Windows: Wood Frames
- Basement: Unfinished
- Has fireplace: No
- Fireplace features: Basement, Living Room
Interior area
- Total interior livable area: 1,886 sqft
- Finished area below ground: 0
Property
Features
- Patio & porch: Deck
- Exterior features: Propane Tank - Leased
- Fencing: Partial
- Has view: Yes
- View description: Mountain(s), Trees/Woods
Lot
- Size: 20.01 Acres
- Features: Gentle Sloping, Orchard(s), Private
Details
- Additional structures: Outbuilding, Poultry Coop, Shed(s)
- Parcel number: 05199332101010000
- Zoning: Single-Family
- Special conditions: Standard
- Other equipment: Generator, Livestock Equipment, Propane Tank
- Horses can be raised: Yes
- Horse amenities: Horses Allowed
Construction
Type & style
- Home type: SingleFamily
- Architectural style: Cabin
- Property subtype: Single Family Residence
Materials
- Wood Siding
- Foundation: Poured
- Roof: Aluminum
Condition
- Updated/Remodeled
- New construction: No
- Year built: 2008
Utilities & green energy
- Sewer: Septic Tank
- Water: Private, Well
- Utilities for property: Propane, See Remarks
Community & neighborhood
Location
- Region: Helena
HOA & financial
HOA
- Has HOA: No
- Amenities included: Maintenance Grounds
- Services included: Snow Removal
Other
Other facts
- Listing agreement: Exclusive Right To Sell
- Listing terms: Cash,Conventional
- Road surface type: Dirt
Price history
| Date | Event | Price |
|---|---|---|
| 5/30/2023 | Sold | -- |
Source: | ||
| 4/29/2023 | Pending sale | $499,000$265/sqft |
Source: | ||
| 4/20/2023 | Listed for sale | $499,000+81.5%$265/sqft |
Source: | ||
| 8/23/2021 | Sold | -- |
Source: | ||
| 6/9/2021 | Contingent | $275,000$146/sqft |
Source: | ||
Public tax history
| Year | Property taxes | Tax assessment |
|---|---|---|
| 2024 | $1,198 +9.8% | $166,497 +8.7% |
| 2023 | $1,091 +16.9% | $153,137 +40.7% |
| 2022 | $934 -1.3% | $108,822 |
Find assessor info on the county website
Neighborhood: 59602
Nearby schools
GreatSchools rating
- NATrinity SchoolGrades: PK-8Distance: 10.2 mi
- 7/10Capital High SchoolGrades: 9-12Distance: 10.6 mi


