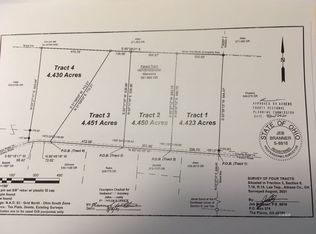Closed
$375,000
4826 Factory Rd, Albany, OH 45710
3beds
1,800sqft
Single Family Residence, Single Family, New Home, SF-Site Built
Built in 2025
4.43 Acres Lot
$383,800 Zestimate®
$208/sqft
$2,084 Estimated rent
Home value
$383,800
$365,000 - $403,000
$2,084/mo
Zestimate® history
Loading...
Owner options
Explore your selling options
What's special
Your Forever Home On Factory Road. We've done it again!! Amazing craftmanship meets beauty meets serenity!! This home is better than average. Vaulted ceilings in the living room with that open concept you've been craving, all luxury vinyl flooring throughout, granite counter tops, a spacious island sink area, top-end stainless appliances, and ample dining space too. Did you see that extra space inside the off kitchen pantry or did you take a peak around the corner to find the main floor 1/2 bath? The first floor main bedroom with it's own ensuite bathroom and walk in closet is HUGE! Loads of space for storage and cabinets too. Cape cod styling takes you upstairs for the two matching bedrooms, w/wardrobes, and their own full private bath to share. The lower level of the home has an additional family room w/walkout door to the back. Laundry room and full bath combo for the lower level entertaining space too. This property has nearly 5 acres of land to relax and even camp out on. A perfect retreat for those looking to be just far enough away from the bustle of town, but also share in a all the amenities that the city has to offer. BRAND NEW and over 1800 sq.ft. inside, this home is just what you've been looking for.
Zillow last checked: 8 hours ago
Listing updated: January 16, 2026 at 12:42pm
Listed by:
Josh Radcliff (740)707-7457,
e-Merge Real Estate,
Sandi Radcliff (740) 444-1140,
e-Merge Real Estate
Bought with:
Non MLS: Brokerage
Source: Athens County BOR,MLS#: 2433617
Facts & features
Interior
Bedrooms & bathrooms
- Bedrooms: 3
- Bathrooms: 4
- Full bathrooms: 3
- 1/2 bathrooms: 1
Heating
- Furnace- Electric
Cooling
- Central Air HP
Appliances
- Included: Dishwasher, Refrigerator, Oven/Range- Electric
Features
- Ceiling Fan(s), Vaulted Ceiling(s), Granite Counters
- Flooring: Concrete
- Basement: Partial,Walk-Out Access,Fully Finished
- Has fireplace: Yes
- Fireplace features: Decorative
Interior area
- Total structure area: 1,800
- Total interior livable area: 1,800 sqft
Property
Parking
- Total spaces: 1
- Parking features: Attached
- Attached garage spaces: 1
Features
- Levels: 2 story + basement
- Patio & porch: Deck
Lot
- Size: 4.43 Acres
Details
- Parcel number: H010010024200
Construction
Type & style
- Home type: SingleFamily
- Architectural style: Cape Cod
- Property subtype: Single Family Residence, Single Family, New Home, SF-Site Built
Materials
- Aluminum Siding
- Foundation: Concrete Block
- Roof: Metal
Condition
- Year built: 2025
Utilities & green energy
- Sewer: Septic: Leach
- Water: Public
- Utilities for property: Contact Utility Company
Community & neighborhood
Location
- Region: Albany
Price history
| Date | Event | Price |
|---|---|---|
| 1/16/2026 | Sold | $375,000-2.3%$208/sqft |
Source: | ||
| 1/3/2026 | Pending sale | $384,000$213/sqft |
Source: | ||
| 10/21/2025 | Price change | $384,000-1.9%$213/sqft |
Source: | ||
| 8/19/2025 | Price change | $391,500-1.9%$218/sqft |
Source: | ||
| 7/2/2025 | Listed for sale | $399,000+660%$222/sqft |
Source: | ||
Public tax history
| Year | Property taxes | Tax assessment |
|---|---|---|
| 2024 | $645 +1.1% | $14,880 |
| 2023 | $639 +7.1% | $14,880 +15% |
| 2022 | $596 -68% | $12,940 -68.8% |
Find assessor info on the county website
Neighborhood: 45710
Nearby schools
GreatSchools rating
- 4/10Alexander Elementary SchoolGrades: PK-5Distance: 0.6 mi
- 6/10Alexander High SchoolGrades: 6-12Distance: 0.7 mi
Schools provided by the listing agent
- Middle: Alexander LSD
Source: Athens County BOR. This data may not be complete. We recommend contacting the local school district to confirm school assignments for this home.

Get pre-qualified for a loan
At Zillow Home Loans, we can pre-qualify you in as little as 5 minutes with no impact to your credit score.An equal housing lender. NMLS #10287.
