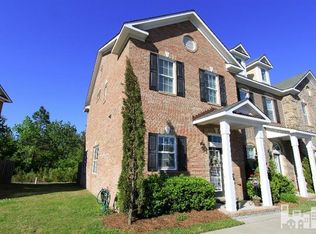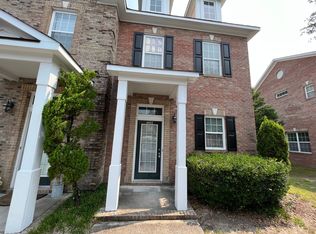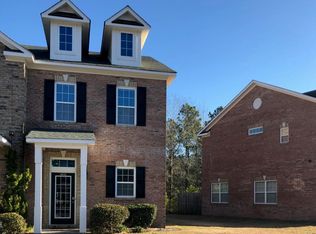LEASE PENDING - BY APPT. ONLY - EXTON PARK - Rent includes exterior pest control, lawn care (tenant responsible for inside patio), trash and access to community pool - 2BD/2.5 BA - Students OK with Co-Signers w/ 1 1/2 times deposit. - 2 Level Townhouse - Laminate floors down stairs, and carpet upstairs. Backs up to woods with private fenced patio area. 2 designated parking spots with plenty of overflow parking. 10-foot ceilings with crown molding. 1 BD has skylights and private bath with tub/shower combo painted in a sunny yellow. Master BD has vaulted ceilings and carpet, with built in shelving and walk-in closet. Master bath w/ extended vanity area and walk-in shower. Attic access for storage in hallway. DIRECTIONS:Military Cutoff North, left on Gordon Rd, right on Hwy132N, pass Laney High and Northchase subdivision, pass light at Blue Clay road and take next left into Exton Park, first right, unit on right. Rental Criteria: www.sweyerrentals.com
This property is off market, which means it's not currently listed for sale or rent on Zillow. This may be different from what's available on other websites or public sources.



