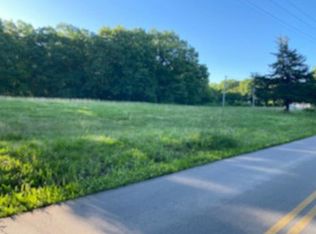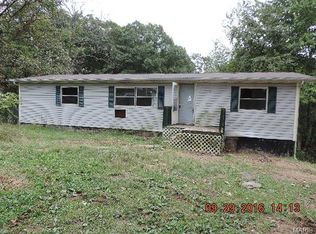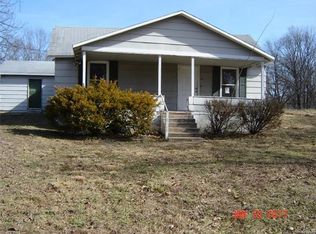This property is off market, which means it's not currently listed for sale or rent on Zillow. This may be different from what's available on other websites or public sources.
Off market
Street View
Zestimate®
$291,600
4826 Davis Crossing Rd, Park Hills, MO 63601
3beds
3baths
1,400sqft
SingleFamily
Built in 1975
5 Acres Lot
$291,600 Zestimate®
$208/sqft
$1,205 Estimated rent
Home value
$291,600
$271,000 - $315,000
$1,205/mo
Zestimate® history
Loading...
Owner options
Explore your selling options
What's special
Facts & features
Interior
Bedrooms & bathrooms
- Bedrooms: 3
- Bathrooms: 3
Heating
- Forced air
Features
- Flooring: Tile, Carpet
- Basement: Finished
Interior area
- Total interior livable area: 1,400 sqft
Property
Parking
- Parking features: Garage - Detached
Features
- Exterior features: Other
Lot
- Size: 5 Acres
Details
- Parcel number: 08501600000002400
Construction
Type & style
- Home type: SingleFamily
Materials
- Frame
- Foundation: Concrete
- Roof: Asphalt
Condition
- Year built: 1975
Community & neighborhood
Location
- Region: Park Hills
Price history
| Date | Event | Price |
|---|---|---|
| 10/14/2022 | Sold | -- |
Source: | ||
| 9/3/2022 | Contingent | $249,900$179/sqft |
Source: | ||
| 9/1/2022 | Price change | $249,900-3.9%$179/sqft |
Source: | ||
| 8/23/2022 | Listed for sale | $260,000$186/sqft |
Source: | ||
Public tax history
Tax history is unavailable.
Find assessor info on the county website
Neighborhood: 63601
Nearby schools
GreatSchools rating
- 5/10West County Elementary SchoolGrades: PK-5Distance: 2.8 mi
- 5/10West County Middle SchoolGrades: 6-8Distance: 3 mi
- 7/10West County High SchoolGrades: 9-12Distance: 3 mi
Get a cash offer in 3 minutes
Find out how much your home could sell for in as little as 3 minutes with a no-obligation cash offer.
Estimated market value
$291,600


