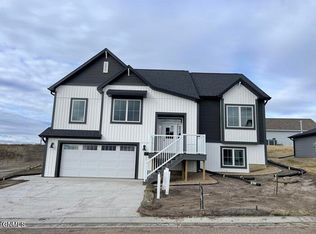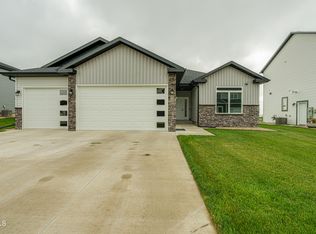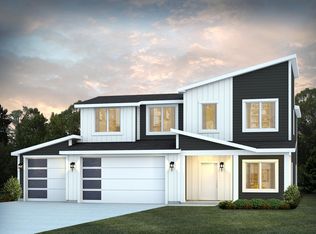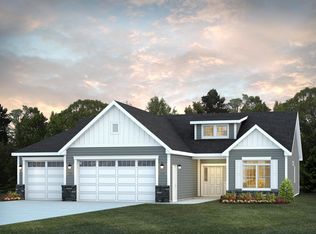Sold on 03/16/23
Price Unknown
4826 Cornice Loop, Bismarck, ND 58503
3beds
1,969sqft
Single Family Residence
Built in 2022
8,276.4 Square Feet Lot
$451,300 Zestimate®
$--/sqft
$2,547 Estimated rent
Home value
$451,300
$429,000 - $474,000
$2,547/mo
Zestimate® history
Loading...
Owner options
Explore your selling options
What's special
Welcome Home! Allow me to introduce you to a brand-new home built by Verity Homes. This beautiful home has 3 bedrooms, 3 baths, over 1900 sq ft and a full 3-stall tandem garage. The main level features our open concept style with the sunken living room, kitchen, and dining area creating a feeling of everyone being included in the conversation. The large contemporary style windows in the living room bring in lots of natural light and warmth from the beautiful gas fireplace making everything cozy. The kitchen, or the heart-of-the-home, showcases custom made cabinetry, Quartz countertops, and an island large enough for the family to sit around. Hand-crafted backsplash in between the cabinets and countertops and installed GE slate appliances. The HUGE primary suite includes a spacious walk-in closet with and a walk-in shower in the primary bath. The guest bedroom, adjacent to the primary suite, is an over-sized bedroom complete with its own full bathroom. The finished basement, has a rec room, laundry room, guest bedroom and full bathroom! The garage is big enough to store all your toys with a full depth 3rd stall, finished through fire tape, and has 8ft garage doors. Plus, this new home is energy efficient and will help keep your money where it belongs, in your wallet, by incorporating a 96% furnace, one of the most efficient furnaces on the market, and a 13 Seer AC. This new home features beautiful upgrades including vinyl plank flooring, multi-colored cabinets, ceiling inlays, recessed lighting, soft close drawers, and doors and so much more! Included with this new home is a beautiful landscaping package. Also, there's no need to pack your lawn mower or snow blower as the HOA does all this for you, so you can relax and enjoy your brand-new home.
Zillow last checked: 8 hours ago
Listing updated: October 02, 2024 at 07:13am
Listed by:
Frankie Sue Pierson,
Luxxe Realty
Bought with:
Desi J Ottmar, 11055
REAL
Source: Great North MLS,MLS#: 4004839
Facts & features
Interior
Bedrooms & bathrooms
- Bedrooms: 3
- Bathrooms: 3
- Full bathrooms: 2
- 3/4 bathrooms: 1
Primary bedroom
- Level: Upper
Bedroom 2
- Level: Upper
Bedroom 3
- Level: Lower
Primary bathroom
- Level: Upper
Bathroom 1
- Level: Upper
Bathroom 3
- Level: Lower
Dining room
- Level: Upper
Other
- Level: Main
Kitchen
- Level: Upper
Laundry
- Level: Lower
Living room
- Level: Main
Other
- Level: Lower
Recreation room
- Level: Lower
Heating
- Fireplace(s), Forced Air, Natural Gas
Cooling
- Ceiling Fan(s), Central Air, ENERGY STAR Qualified Equipment
Appliances
- Included: Dishwasher, Disposal, Electric Range, Microwave Hood, Refrigerator
Features
- Ceiling Fan(s), Primary Bath, Walk-In Closet(s)
- Flooring: Vinyl, Carpet
- Basement: Finished,Sump Pump
- Number of fireplaces: 1
- Fireplace features: Gas, Living Room
Interior area
- Total structure area: 1,969
- Total interior livable area: 1,969 sqft
- Finished area above ground: 1,201
- Finished area below ground: 768
Property
Parking
- Total spaces: 4
- Parking features: Garage Door Opener, Insulated, Tandem, Water, Triple+ Driveway, Floor Drain, Driveway, Attached
- Attached garage spaces: 4
Features
- Levels: Three Or More,Multi/Split,Split Entry
- Stories: 3
- Patio & porch: Patio
- Exterior features: Rain Gutters, Lighting
Lot
- Size: 8,276 sqft
- Dimensions: 72 x 110
- Features: Sprinklers In Rear, Sprinklers In Front, Landscaped, Lot - Owned, Rectangular Lot
Details
- Parcel number: 1883001015
Construction
Type & style
- Home type: SingleFamily
- Architectural style: Tuck Under
- Property subtype: Single Family Residence
Materials
- Frame, Stone, Vinyl Siding
- Foundation: Concrete Perimeter
- Roof: Shingle
Condition
- New Construction,Under Construction
- New construction: Yes
- Year built: 2022
Utilities & green energy
- Sewer: Public Sewer
- Water: Public
- Utilities for property: Sewer Connected, Natural Gas Connected, Water Connected, Trash Pickup - Public, Cable Available, Electricity Connected
Community & neighborhood
Security
- Security features: Smoke Detector(s)
Location
- Region: Bismarck
- Subdivision: Ash Coulee Estates
HOA & financial
HOA
- Has HOA: Yes
- HOA fee: $1,500 annually
- Services included: Maintenance Grounds, PUD, Snow Removal, Sprinkler System
Price history
| Date | Event | Price |
|---|---|---|
| 3/16/2023 | Sold | -- |
Source: Great North MLS #4004839 | ||
| 2/14/2023 | Pending sale | $449,900$228/sqft |
Source: Great North MLS #4004839 | ||
| 11/21/2022 | Price change | $449,900-3.8%$228/sqft |
Source: Great North MLS #4004839 | ||
| 10/26/2022 | Listed for sale | $467,900+1.7%$238/sqft |
Source: Great North MLS #4004839 | ||
| 8/11/2022 | Listing removed | -- |
Source: Great North MLS #4002134 | ||
Public tax history
| Year | Property taxes | Tax assessment |
|---|---|---|
| 2024 | $4,412 +579.2% | $195,800 +6.1% |
| 2023 | $650 +105.9% | $184,600 +748.7% |
| 2022 | $316 +9.3% | $21,750 +155.9% |
Find assessor info on the county website
Neighborhood: 58503
Nearby schools
GreatSchools rating
- 9/10Elk Ridge Elementary SchoolGrades: K-5Distance: 0.4 mi
- 7/10Horizon Middle SchoolGrades: 6-8Distance: 0.7 mi
- 9/10Century High SchoolGrades: 9-12Distance: 2.2 mi
Schools provided by the listing agent
- Elementary: Elk Ridge
- Middle: Horizon
- High: Century High
Source: Great North MLS. This data may not be complete. We recommend contacting the local school district to confirm school assignments for this home.



