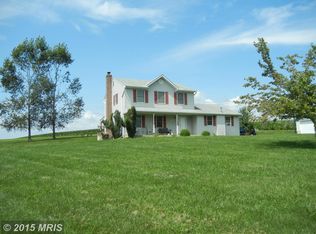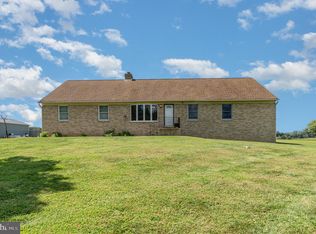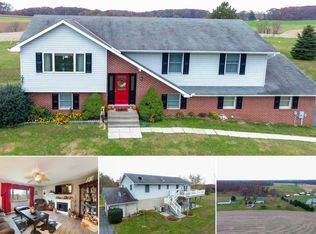Sold for $595,000 on 07/28/23
$595,000
4826 Amos Rd, White Hall, MD 21161
5beds
2,633sqft
Single Family Residence
Built in 1985
2.02 Acres Lot
$647,200 Zestimate®
$226/sqft
$3,331 Estimated rent
Home value
$647,200
$615,000 - $680,000
$3,331/mo
Zestimate® history
Loading...
Owner options
Explore your selling options
What's special
Welcome to 4826 Amos Road. Situated on over 2 acres, amidst farmland, this center hall colonial has been tastefully updated and gleams with pride of ownership. The private driveway takes you the back of the home where you will find a stamped concrete patio with pergola and outdoor entertainment area. This enchanting area is the perfect place to dine al fresco and take in the feel of the country. The grounds are impeccably maintained with an amazing array florals and greenery. There are two entrances to the home. The front entrance features a beautifully landscaped walkway and covered porch. The foyer features designer tile and a guest closet. The exquisitely crafted center hall staircase flanks the dining and living rooms, both with rich hard wood floors. The dining room was repositioned to the front of the home as the owner transitioned the original dining room to an inviting sitting room with custom built in's. Off of the sitting room is the updated extended galley style kitchen featuring rich custom cabinetry, granite countertops, stainless steel appliances, gas cooking and a breakfast room with ample table and cabinet space. There is a sliding door off of the kitchen which leads to the outdoor entertaining area. Off of the kitchen is a spacious living room and an updated half bath. The main level of the home also features a primary guest suite featuring rich hardwoods, a cozy gas fireplace, a spa inspired en-suite bath with beautifully tiled shower, ornate vanity, heated towel rack and so much more. There is also a spacious laundry room in this area with custom cabinetry, counterspace and sink. The primary suite has private access from the back of the home. The upper level of the home features a second primary en-suite as well an additional 3 bedrooms. There is also a spacious updated hall bath with a soaking tub. The lower level of the home features a finished space that can be used as an entertainment area, exercise area, office area or anything else you desire. The home has 3 zones and is powered by propane. There is an owned 500 gallon propane tank. There are a total of 4 outbuildings. A three car garage with overhead storage, a one car garage with overhead storge, a potting shed which is situated next the above ground pool and a tractor shed. This home is a one of kind!
Zillow last checked: 8 hours ago
Listing updated: September 30, 2024 at 08:03pm
Listed by:
Aviva Karpe 443-613-5008,
Cummings & Co. Realtors
Bought with:
Ana Dubin, 658417
Long & Foster Real Estate, Inc.
Source: Bright MLS,MLS#: MDHR2023024
Facts & features
Interior
Bedrooms & bathrooms
- Bedrooms: 5
- Bathrooms: 4
- Full bathrooms: 3
- 1/2 bathrooms: 1
- Main level bathrooms: 2
- Main level bedrooms: 1
Basement
- Area: 884
Heating
- Forced Air, Zoned, Propane
Cooling
- Central Air, Ceiling Fan(s), Electric
Appliances
- Included: Microwave, Dishwasher, Exhaust Fan, Refrigerator, Stainless Steel Appliance(s), Washer, Dryer, Oven/Range - Gas, Water Heater, Electric Water Heater
- Laundry: Main Level, Laundry Room
Features
- Attic, Breakfast Area, Built-in Features, Ceiling Fan(s), Combination Dining/Living, Entry Level Bedroom, Floor Plan - Traditional, Kitchen - Galley, Kitchen - Table Space, Primary Bath(s), Recessed Lighting, Bathroom - Stall Shower, Bathroom - Tub Shower, Upgraded Countertops, Soaking Tub, Dry Wall
- Flooring: Hardwood, Carpet, Ceramic Tile, Wood
- Doors: Sliding Glass, Insulated
- Windows: Double Hung, Double Pane Windows, Screens, Vinyl Clad, Window Treatments
- Basement: Combination,Connecting Stairway,Full,Interior Entry,Partially Finished,Space For Rooms,Sump Pump,Workshop,Exterior Entry,Rear Entrance
- Number of fireplaces: 1
- Fireplace features: Gas/Propane
Interior area
- Total structure area: 3,172
- Total interior livable area: 2,633 sqft
- Finished area above ground: 2,288
- Finished area below ground: 345
Property
Parking
- Total spaces: 10
- Parking features: Storage, Garage Faces Front, Garage Door Opener, Oversized, Driveway, Secured, Detached
- Garage spaces: 4
- Uncovered spaces: 6
Accessibility
- Accessibility features: None
Features
- Levels: Three
- Stories: 3
- Patio & porch: Patio
- Exterior features: Extensive Hardscape, Rain Gutters, Storage
- Has private pool: Yes
- Pool features: Above Ground, Private
- Spa features: Hot Tub
- Has view: Yes
- View description: Scenic Vista, Garden
- Frontage type: Road Frontage
Lot
- Size: 2.02 Acres
- Features: Front Yard, Interior Lot, Irregular Lot, Landscaped, Private, Rear Yard, Rural, SideYard(s), Sloped
Details
- Additional structures: Above Grade, Below Grade, Outbuilding
- Parcel number: 1304078314
- Zoning: AG
- Special conditions: Standard
Construction
Type & style
- Home type: SingleFamily
- Architectural style: Colonial
- Property subtype: Single Family Residence
Materials
- Block
- Foundation: Block
- Roof: Shingle
Condition
- Very Good
- New construction: No
- Year built: 1985
Utilities & green energy
- Electric: 200+ Amp Service, Circuit Breakers
- Sewer: Private Septic Tank
- Water: Well
- Utilities for property: Propane, Underground Utilities, Electricity Available, Above Ground, LTE Internet Service, Other Internet Service
Community & neighborhood
Location
- Region: White Hall
- Subdivision: None Available
Other
Other facts
- Listing agreement: Exclusive Right To Sell
- Listing terms: Cash,Conventional,FHA,VA Loan
- Ownership: Fee Simple
- Road surface type: Paved
Price history
| Date | Event | Price |
|---|---|---|
| 7/28/2023 | Sold | $595,000$226/sqft |
Source: | ||
| 7/8/2023 | Contingent | $595,000$226/sqft |
Source: | ||
| 6/25/2023 | Listed for sale | $595,000$226/sqft |
Source: | ||
Public tax history
| Year | Property taxes | Tax assessment |
|---|---|---|
| 2025 | $4,704 +6.9% | $456,967 +13.2% |
| 2024 | $4,401 +3.1% | $403,800 +3.1% |
| 2023 | $4,267 +3.2% | $391,533 -3% |
Find assessor info on the county website
Neighborhood: 21161
Nearby schools
GreatSchools rating
- 10/10Norrisville Elementary SchoolGrades: K-5Distance: 1.4 mi
- 6/10North Harford Middle SchoolGrades: 6-8Distance: 5.7 mi
- 6/10North Harford High SchoolGrades: 9-12Distance: 5.9 mi
Schools provided by the listing agent
- Elementary: Norrisville
- Middle: North Harford
- High: North Harford
- District: Harford County Public Schools
Source: Bright MLS. This data may not be complete. We recommend contacting the local school district to confirm school assignments for this home.

Get pre-qualified for a loan
At Zillow Home Loans, we can pre-qualify you in as little as 5 minutes with no impact to your credit score.An equal housing lender. NMLS #10287.
Sell for more on Zillow
Get a free Zillow Showcase℠ listing and you could sell for .
$647,200
2% more+ $12,944
With Zillow Showcase(estimated)
$660,144

