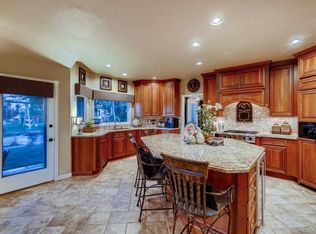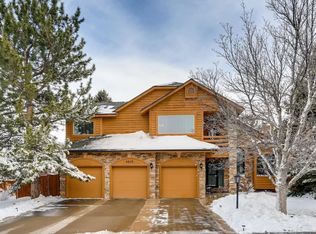Sold for $630,000 on 01/16/25
$630,000
4825 Shadow Ridge Road, Castle Rock, CO 80109
4beds
3,661sqft
Single Family Residence
Built in 1988
10,803 Square Feet Lot
$627,900 Zestimate®
$172/sqft
$3,491 Estimated rent
Home value
$627,900
$597,000 - $659,000
$3,491/mo
Zestimate® history
Loading...
Owner options
Explore your selling options
What's special
Expansive two-story home nestled in The Meadows! Situated on a large corner lot, this property offers a unique opportunity as it is being sold "as is," allowing you to enhance it according to your personal vision. The home impresses with its spacious layout, highlighted by vaulted ceilings and a grand banister. The front family room boasts natural light streaming through a skylight, complemented by an adjacent flex space ideal for a formal dining room or home office. The kitchen is designed for functionality with ample cabinet space, complemented by black appliances and an inviting eat-in table area that seamlessly flows into the living room where a cozy fireplace and a convenient wet bar await. On the main level, you'll find the convenience of a laundry room with shelving and a half bathroom. Upstairs, a versatile loft provides additional living space, while the primary suite beckons with double doors leading to a private balcony, a fireplace, and a five-piece ensuite bathroom. Two additional bedrooms on this level share a full bathroom. The finished basement adds to the appeal with a spacious recreation area, an additional bedroom, and another bathroom. Outside, a 3-car attached garage provides ample parking and storage. A large wrap-around deck, partially covered, overlooks the backyard complete with three fruit trees and frequented by local wildlife, creating a serene outdoor retreat. Conveniently located near schools, parks, and the outlets at Castle Rock, with quick access to I-25, this home combines tranquility with accessibility. Don't miss the chance to make this distinctive property your own!
Zillow last checked: 8 hours ago
Listing updated: January 16, 2025 at 10:26am
Listed by:
Kevin Kestenbaum 720-545-7169 kevin.kestenbaum@redfin.com,
Redfin Corporation
Bought with:
Charla Kelly, 100066826
Keller Williams DTC
Source: REcolorado,MLS#: 1641387
Facts & features
Interior
Bedrooms & bathrooms
- Bedrooms: 4
- Bathrooms: 4
- Full bathrooms: 2
- 3/4 bathrooms: 1
- 1/2 bathrooms: 1
- Main level bathrooms: 1
Primary bedroom
- Description: Carpet, Double Doors, Private Balcony, Fireplace, Ensuite Bathroom
- Level: Upper
- Area: 475 Square Feet
- Dimensions: 19 x 25
Bedroom
- Description: Carpet, Vaulted Ceiling, Ceiling Fan
- Level: Upper
- Area: 156 Square Feet
- Dimensions: 13 x 12
Bedroom
- Description: Carpet, Ceiling Fan, Vaulted Ceiling, Built-In Desk Nook
- Level: Upper
- Area: 216 Square Feet
- Dimensions: 12 x 18
Bedroom
- Description: Carpet, Built-Ins, Egress Window, Conforming
- Level: Basement
- Area: 156 Square Feet
- Dimensions: 13 x 12
Primary bathroom
- Description: Carpet/Hardwood Flooring, Five-Piece Bathroom, Walk-In Closet, Tile Countertop
- Level: Upper
- Area: 77 Square Feet
- Dimensions: 11 x 7
Bathroom
- Description: Tile Flooring
- Level: Main
- Area: 30 Square Feet
- Dimensions: 5 x 6
Bathroom
- Description: Tile Flooring, Tile Countertop
- Level: Upper
- Area: 40 Square Feet
- Dimensions: 5 x 8
Bathroom
- Description: Tile Flooring, Step-In Shower
- Level: Basement
- Area: 88 Square Feet
- Dimensions: 8 x 11
Bonus room
- Description: Carpet, Wet Bar
- Level: Basement
- Area: 308 Square Feet
- Dimensions: 11 x 28
Dining room
- Description: Carpet, Flex Space
- Level: Main
- Area: 180 Square Feet
- Dimensions: 12 x 15
Family room
- Description: Carpet, Vaulted Ceiling
- Level: Main
- Area: 180 Square Feet
- Dimensions: 15 x 12
Kitchen
- Description: Hardwood Flooring, Tile Countertops, Black Appliances, Eat-In Table Space With Ceiling Fan
- Level: Main
- Area: 552 Square Feet
- Dimensions: 24 x 23
Laundry
- Description: Tile Flooring, Side-By-Side Washer And Dryer, Shelving
- Level: Main
- Area: 42 Square Feet
- Dimensions: 7 x 6
Living room
- Description: Hardwood Flooring, Fireplace, Wet Bar
- Level: Main
- Area: 168 Square Feet
- Dimensions: 12 x 14
Loft
- Description: Carpet
- Level: Upper
- Area: 225 Square Feet
- Dimensions: 15 x 15
Heating
- Forced Air
Cooling
- Central Air
Appliances
- Included: Convection Oven, Cooktop, Dishwasher, Disposal, Dryer, Gas Water Heater, Microwave, Oven, Range Hood, Refrigerator, Washer
Features
- Flooring: Carpet, Tile, Wood
- Windows: Skylight(s), Triple Pane Windows
- Basement: Crawl Space,Finished,Partial
- Number of fireplaces: 2
- Fireplace features: Family Room, Gas Log, Master Bedroom, Wood Burning
Interior area
- Total structure area: 3,661
- Total interior livable area: 3,661 sqft
- Finished area above ground: 2,584
- Finished area below ground: 920
Property
Parking
- Total spaces: 3
- Parking features: Lighted, Storage
- Attached garage spaces: 3
Features
- Levels: Two
- Stories: 2
- Patio & porch: Covered, Deck, Wrap Around
- Exterior features: Balcony, Lighting, Private Yard
- Fencing: None
- Has view: Yes
- View description: Mountain(s)
Lot
- Size: 10,803 sqft
- Features: Corner Lot, Sprinklers In Front, Sprinklers In Rear
Details
- Parcel number: R0347327
- Special conditions: Standard
Construction
Type & style
- Home type: SingleFamily
- Property subtype: Single Family Residence
Materials
- Cedar, Stone
- Roof: Composition
Condition
- Year built: 1988
Utilities & green energy
- Sewer: Public Sewer
- Water: Public
- Utilities for property: Cable Available, Electricity Connected, Internet Access (Wired), Natural Gas Connected
Green energy
- Energy efficient items: Appliances, HVAC, Thermostat, Water Heater
Community & neighborhood
Senior living
- Senior community: Yes
Location
- Region: Castle Rock
- Subdivision: The Meadows
HOA & financial
HOA
- Has HOA: Yes
- HOA fee: $210 semi-annually
- Amenities included: Pool
- Services included: Sewer, Trash
- Association name: The Meadows Community Association
- Association phone: 303-420-4433
Other
Other facts
- Listing terms: Cash,Conventional,FHA,VA Loan
- Ownership: Individual
Price history
| Date | Event | Price |
|---|---|---|
| 1/16/2025 | Sold | $630,000-1.6%$172/sqft |
Source: | ||
| 12/21/2024 | Pending sale | $640,000$175/sqft |
Source: | ||
| 12/6/2024 | Price change | $640,000-6.6%$175/sqft |
Source: | ||
| 11/5/2024 | Price change | $685,000-2%$187/sqft |
Source: | ||
| 9/20/2024 | Listed for sale | $699,000$191/sqft |
Source: | ||
Public tax history
| Year | Property taxes | Tax assessment |
|---|---|---|
| 2025 | $4,988 -0.9% | $43,460 -15.6% |
| 2024 | $5,034 +38.8% | $51,520 -0.9% |
| 2023 | $3,626 -3.7% | $52,010 +45.8% |
Find assessor info on the county website
Neighborhood: The Meadows
Nearby schools
GreatSchools rating
- 6/10Meadow View Elementary SchoolGrades: PK-6Distance: 0.6 mi
- 5/10Castle Rock Middle SchoolGrades: 7-8Distance: 1.2 mi
- 8/10Castle View High SchoolGrades: 9-12Distance: 1.1 mi
Schools provided by the listing agent
- Elementary: Meadow View
- Middle: Castle Rock
- High: Castle View
- District: Douglas RE-1
Source: REcolorado. This data may not be complete. We recommend contacting the local school district to confirm school assignments for this home.
Get a cash offer in 3 minutes
Find out how much your home could sell for in as little as 3 minutes with a no-obligation cash offer.
Estimated market value
$627,900
Get a cash offer in 3 minutes
Find out how much your home could sell for in as little as 3 minutes with a no-obligation cash offer.
Estimated market value
$627,900

