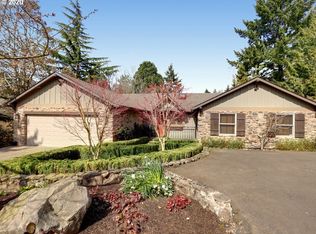Custom construction by a general contractor seller, one owner home. Loft space perfect for office, home classroom, or kids bonus room. Cherry cabinets, a craft room with lighted tables, gorgeous built-ins. Lots of nat'l light. Unfinished basement with exterior/separate entrance. Ready for another bath to be added. So much potential. Easy highway access. Minutes to downtown. Blocks to Hamilton Park and Bridlemile Elementary. Exclude Murphy bed, master bath speakers, fountain, jewelry cabinet
This property is off market, which means it's not currently listed for sale or rent on Zillow. This may be different from what's available on other websites or public sources.
