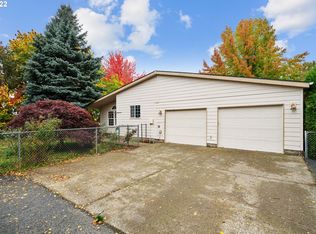Fabulous country living minutes to downtown McMinnville! One level ranch home w/vaulted ceilings, large living room, open concept kitchen & dining room. Master suite w/bathroom & walk in closet, two additional bedrooms & full bath. Barn w/3 bays, lean to, covered 2 bay outdoor storage & access to fenced area/pasture. Barn has separate finished room for office/storage. Tranquil living with koi pond, great deck, yard & mature fruit trees!
This property is off market, which means it's not currently listed for sale or rent on Zillow. This may be different from what's available on other websites or public sources.
