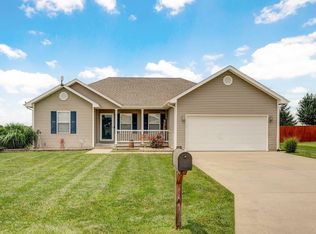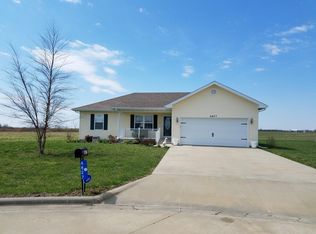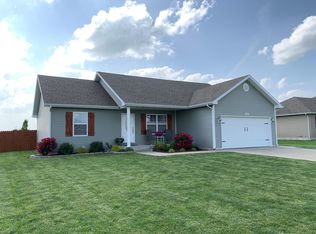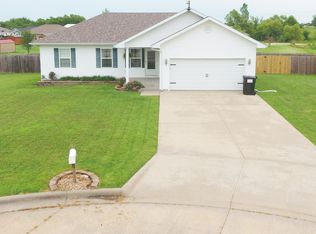Great home in a quiet neighborhood just South of Bolivar city limits. This 3 bed 2 full bath home is located in the cul-de-sac of Karlin Acres 6th Addition and was built in 2011. The home features an open floor plan and split bedroom design. The main living area has a vaulted ceiling, laminate wood floors, and tile entryway. Kitchen has all stainless appliances tile floor and open breakfast bar. The master suite has a walk-in closet, double sink vanity, walk-in shower, and extra built-in cabinetry. The ancillary bedrooms are on the North side of the home with a second bathroom that has a tub/shower combo. Past the dinning area you find the home heated & cooled sun-room with access to the patio in the fully fenced in back yard. Home has a truly custom feel and is move in ready!
This property is off market, which means it's not currently listed for sale or rent on Zillow. This may be different from what's available on other websites or public sources.



