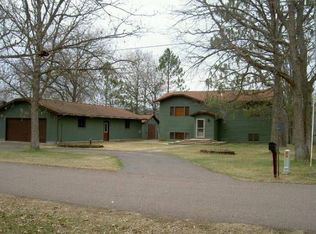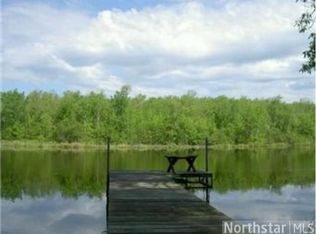Many updates incl. gas fireplace, carpet, vinyl flooring, countertops & appliances. Newer roof & furnace. Att. garage & breezeway, decks & screened-in porch, city sewer. Pride in ownership apparent. Breathtaking views from both levels. Come see for yourself!
This property is off market, which means it's not currently listed for sale or rent on Zillow. This may be different from what's available on other websites or public sources.


