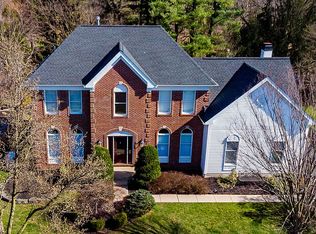Cold Spring Hunt is a highly desirable community of distinctive homes only a short distance to several parks,walking trails,& the cultural attractions of Doylestown. Award winning schools & a swift commute to 611&202 this home has it all. The 2-story Foyer greets you w/hardwood floors & enhanced moldings that extend throughout the house. The Living Rm w/its wide crown molding & chair rail complimented by French doors that lead to the Family Rm where warm character fills this space w/a brick fireplace flanked by built-in shelving. The open Casual Dining Area accesses the deck through a glass door that brings in a natural view and allows conversations with family. Highlights of this renovated Kitchen include granite,tiled backsplash & floor,a separate desk area,Jenn-Air gas range & microwave and both a reach-in & oversized walk-in pantry for additional storage. The oversized formal Dining Rm has a 2-tone appeal enhanced by crown molding & chair rail. A back-of-the-house Office with its wall of built-ins not only keeps your work out of sight,but allows for a "day-dreaming" view of the backyard oasis w/Sylvan Pool. A handy closet in this office allows for the possibility of a guest room. Rounding out the first floor is a large Laundry Rm w/built-in cabinets & a window that allows for a watchful view of the pool area. Upstairs you'll find double doors that open to the Master Suite w/deep tray ceiling giving the owners a gracious atmosphere to create a private retreat. Features include a deep walk-in closet,sitting area & a built-in office nook. A skylight in the vaulted ceiling floods the newly renovated sumptuous Master Bath w/ natural light as a jetted tub & a custom steam shower with a venting transom is ready to relax and invigorate you daily. The 3 add'l bedrooms are the largest of any surrounding developments. All have double closets w/built-ins & lighted ceiling fans. The Hall Bath features a granite double vanity & beautiful tile flooring & tub surround. The finished Walk-Out lower level creates a fantastic casual entertaining area w/direct access to the patio & pool area. A fitness area, unfinished storage & a space for your hobbies can also be found here. A full bath on this level provides convenience for the outside pool area & the fitness area. A Timbertech deck w/a bird's eye view steps down to a paver patio that overlooks the backyard oasis in one of the most private yards in the neighborhood. 1 Yr Home Warranty. Owner is PA Licensed RE Agent.
This property is off market, which means it's not currently listed for sale or rent on Zillow. This may be different from what's available on other websites or public sources.

