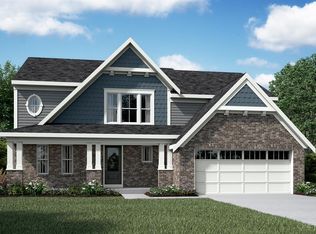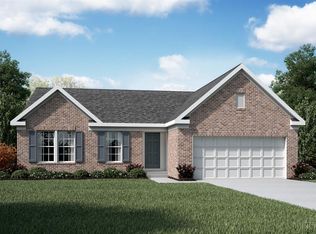Sold for $450,000
$450,000
4825 Paddock Xing, Batavia, OH 45103
4beds
1,772sqft
Single Family Residence
Built in 2021
8,712 Square Feet Lot
$-- Zestimate®
$254/sqft
$2,537 Estimated rent
Home value
Not available
Estimated sales range
Not available
$2,537/mo
Zestimate® history
Loading...
Owner options
Explore your selling options
What's special
Welcome to this stunning Fischer Home in the highly desirable Derby Place community in Lexington Run! This Delaney Cambridge Cottage floor plan offers an inviting island kitchen with quartz countertops, stylish backsplash, upgraded cabinetry, a pantry with added shelving, coffee bar and stainless steel appliances. The spacious family room flows seamlessly into the light-filled morning room, creating the perfect space for entertaining. The primary suite boasts a private bath and walk-in closet, while two additional bedrooms share a well-appointed hall bath. Enjoy the newly finished basement featuring an additional bedroom and bath. Upgrades include a tile shower,luxury vinyl plank flooring and an added Egress window. Step outside to a Trex composite deck (12x10), a patio with a pergola, and beautiful backyard featuring an aluminum fence and four Arborvitae trees for added privacy. With a two-car garage, 2527 finished sq ft, this home is move-in ready!
Zillow last checked: 8 hours ago
Listing updated: April 30, 2025 at 09:37am
Listed by:
Christina Grooms 513-535-6793,
Coldwell Banker Realty, Anders 513-474-5000
Bought with:
Robert G Winterman, 0000388713
Sibcy Cline, Inc.
Source: Cincy MLS,MLS#: 1834799 Originating MLS: Cincinnati Area Multiple Listing Service
Originating MLS: Cincinnati Area Multiple Listing Service

Facts & features
Interior
Bedrooms & bathrooms
- Bedrooms: 4
- Bathrooms: 4
- Full bathrooms: 3
- 1/2 bathrooms: 1
Primary bedroom
- Features: Bath Adjoins, Walk-In Closet(s), Wall-to-Wall Carpet
- Level: Second
- Area: 195
- Dimensions: 13 x 15
Bedroom 2
- Level: Second
- Area: 110
- Dimensions: 11 x 10
Bedroom 3
- Level: Second
- Area: 120
- Dimensions: 10 x 12
Bedroom 4
- Level: Basement
- Area: 192
- Dimensions: 16 x 12
Bedroom 5
- Area: 0
- Dimensions: 0 x 0
Primary bathroom
- Features: Shower, Double Vanity
Bathroom 1
- Features: Full
- Level: Second
Bathroom 2
- Features: Full
- Level: Second
Bathroom 3
- Features: Full
- Level: Basement
Bathroom 4
- Features: Partial
- Level: First
Dining room
- Features: Chandelier, Open
- Level: First
- Area: 132
- Dimensions: 11 x 12
Family room
- Area: 0
- Dimensions: 0 x 0
Kitchen
- Features: Butler's Pantry, Pantry, Quartz Counters, Vinyl Floor, Kitchen Island
- Area: 143
- Dimensions: 11 x 13
Living room
- Features: Wall-to-Wall Carpet
- Area: 288
- Dimensions: 16 x 18
Office
- Area: 0
- Dimensions: 0 x 0
Heating
- Electric
Cooling
- Ceiling Fan(s), Central Air
Appliances
- Included: Dishwasher, Disposal, Microwave, Oven/Range, Refrigerator, Wine Cooler, Electric Water Heater
Features
- Ceiling Fan(s), Recessed Lighting
- Windows: Other
- Basement: Full,Finished,WW Carpet,Laminate Floor
Interior area
- Total structure area: 1,772
- Total interior livable area: 1,772 sqft
Property
Parking
- Total spaces: 2
- Parking features: On Street, Driveway, Garage Door Opener
- Attached garage spaces: 2
- Has uncovered spaces: Yes
Features
- Stories: 3
- Patio & porch: Deck, Patio
- Fencing: Metal
- Has view: Yes
- View description: Lake/Pond
- Has water view: Yes
- Water view: Lake/Pond
- Waterfront features: Lake/Pond
Lot
- Size: 8,712 sqft
- Dimensions: 67 x 130
- Features: Less than .5 Acre
- Topography: Level
Details
- Parcel number: 012005A105
- Zoning description: Residential
- Other equipment: Sump Pump
Construction
Type & style
- Home type: SingleFamily
- Architectural style: Traditional
- Property subtype: Single Family Residence
Materials
- Brick, Vinyl Siding
- Foundation: Concrete Perimeter
- Roof: Shingle
Condition
- New construction: No
- Year built: 2021
Utilities & green energy
- Gas: None
- Sewer: Public Sewer
- Water: Public
Community & neighborhood
Security
- Security features: Carbon Monoxide Detector(s), Smoke Alarm
Location
- Region: Batavia
HOA & financial
HOA
- Has HOA: Yes
- HOA fee: $596 annually
- Services included: Community Landscaping, Pool
- Association name: ECLIPSE COMMUNITY MA
Other
Other facts
- Listing terms: No Special Financing,Conventional
Price history
| Date | Event | Price |
|---|---|---|
| 4/30/2025 | Sold | $450,000-5.3%$254/sqft |
Source: | ||
| 4/5/2025 | Pending sale | $475,000$268/sqft |
Source: | ||
| 3/24/2025 | Listed for sale | $475,000+58.5%$268/sqft |
Source: | ||
| 8/24/2021 | Sold | $299,595$169/sqft |
Source: | ||
| 4/8/2021 | Pending sale | $299,595$169/sqft |
Source: | ||
Public tax history
| Year | Property taxes | Tax assessment |
|---|---|---|
| 2024 | $3,880 -0.2% | $104,830 |
| 2023 | $3,887 -11.2% | $104,830 +19.2% |
| 2022 | $4,379 +300.3% | $87,960 +313.3% |
Find assessor info on the county website
Neighborhood: 45103
Nearby schools
GreatSchools rating
- 7/10Batavia Elementary SchoolGrades: PK-5Distance: 4.5 mi
- 7/10Batavia Middle SchoolGrades: 6-8Distance: 2.2 mi
- 7/10Batavia High SchoolGrades: 9-12Distance: 4.4 mi
Get pre-qualified for a loan
At Zillow Home Loans, we can pre-qualify you in as little as 5 minutes with no impact to your credit score.An equal housing lender. NMLS #10287.

