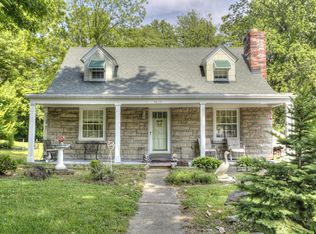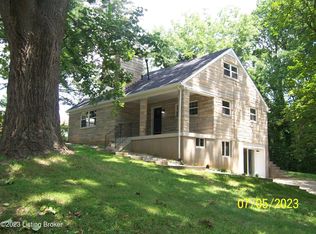Sold for $270,000
$270,000
4825 Manslick Rd, Louisville, KY 40216
3beds
2,425sqft
Single Family Residence
Built in 1947
2.09 Acres Lot
$270,500 Zestimate®
$111/sqft
$1,692 Estimated rent
Home value
$270,500
$257,000 - $287,000
$1,692/mo
Zestimate® history
Loading...
Owner options
Explore your selling options
What's special
Check out this spacious cape cod home, sitting on (2 ACRES!!!) in Louisville! The main level of this home features hardwood floors, a large living room, bedroom, spacious kitchen and formal dining room. The second level has to large bedrooms, plenty of closet space and built-in bookshelf. The full walkout basement has a large great room and plenty of storage. Other highlights include HVAC that is roughly 2 years old, a detached one car garage, and a great location. The house itself is a dream, but the 2 ACRE park like yard is the real highlight of this property! A beautiful park like setting, with a new open air pole barn, previous owners had horses, but also a great spot for entertaining, gardening, or simply relaxing. Call/text today to schedule a showing!
Zillow last checked: 8 hours ago
Listing updated: August 30, 2025 at 10:19pm
Listed by:
Justin G Dabney 812-903-0340,
Bridge Realtors
Bought with:
Jose F Bonilla, 266988
RE/MAX Premier Properties
Source: GLARMLS,MLS#: 1688932
Facts & features
Interior
Bedrooms & bathrooms
- Bedrooms: 3
- Bathrooms: 1
- Full bathrooms: 1
Primary bedroom
- Description: Wood Flooring
- Level: First
- Area: 130
- Dimensions: 13.00 x 10.00
Bedroom
- Description: Wood Flooring
- Level: Second
- Area: 168
- Dimensions: 14.00 x 12.00
Bedroom
- Description: Wood Flooring
- Level: Second
- Area: 120
- Dimensions: 12.00 x 10.00
Dining room
- Description: Wood Flooring
- Level: First
- Area: 182
- Dimensions: 14.00 x 13.00
Great room
- Description: Laminate & Tile Flooring
- Level: Basement
- Area: 286
- Dimensions: 26.00 x 11.00
Kitchen
- Description: LVP Flooring
- Level: First
- Area: 117
- Dimensions: 13.00 x 9.00
Living room
- Description: Wood Flooring
- Level: First
- Area: 208
- Dimensions: 13.00 x 16.00
Heating
- Forced Air
Cooling
- Central Air
Features
- Basement: Walk-Up Access,Partially Finished,Walkout Finished
- Number of fireplaces: 1
Interior area
- Total structure area: 1,575
- Total interior livable area: 2,425 sqft
- Finished area above ground: 1,575
- Finished area below ground: 850
Property
Parking
- Total spaces: 2
- Parking features: Detached
- Garage spaces: 1
- Carport spaces: 1
- Covered spaces: 2
Features
- Stories: 1
- Patio & porch: Porch
- Fencing: None
Lot
- Size: 2.09 Acres
- Features: Wooded
Details
- Additional structures: Outbuilding
- Parcel number: 13067H00140000
Construction
Type & style
- Home type: SingleFamily
- Architectural style: Cape Cod
- Property subtype: Single Family Residence
Materials
- Brick, Stone
- Foundation: Concrete Blk
- Roof: Shingle
Condition
- Year built: 1947
Utilities & green energy
- Sewer: Public Sewer
- Water: Public
- Utilities for property: Electricity Connected
Community & neighborhood
Location
- Region: Louisville
- Subdivision: None
HOA & financial
HOA
- Has HOA: No
Price history
| Date | Event | Price |
|---|---|---|
| 7/31/2025 | Sold | $270,000-1.8%$111/sqft |
Source: | ||
| 7/1/2025 | Pending sale | $274,900$113/sqft |
Source: | ||
| 6/23/2025 | Listed for sale | $274,900$113/sqft |
Source: | ||
| 6/17/2025 | Pending sale | $274,900$113/sqft |
Source: | ||
| 6/6/2025 | Listed for sale | $274,900-1.8%$113/sqft |
Source: | ||
Public tax history
| Year | Property taxes | Tax assessment |
|---|---|---|
| 2021 | $2,078 +8% | $143,470 +2.5% |
| 2020 | $1,924 | $140,000 |
| 2019 | $1,924 +3.8% | $140,000 |
Find assessor info on the county website
Neighborhood: Hazelwood
Nearby schools
GreatSchools rating
- 5/10Gutermuth Elementary SchoolGrades: K-5Distance: 0.6 mi
- 2/10Frederick Law Olmsted Academy SouthGrades: 6-8Distance: 1 mi
- 1/10Iroquois High SchoolGrades: 9-12Distance: 0.8 mi
Get pre-qualified for a loan
At Zillow Home Loans, we can pre-qualify you in as little as 5 minutes with no impact to your credit score.An equal housing lender. NMLS #10287.
Sell with ease on Zillow
Get a Zillow Showcase℠ listing at no additional cost and you could sell for —faster.
$270,500
2% more+$5,410
With Zillow Showcase(estimated)$275,910

