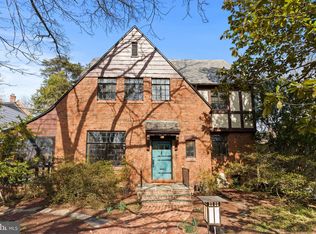Sold for $1,757,500 on 01/30/24
$1,757,500
4825 Linnean Ave NW, Washington, DC 20008
4beds
3,610sqft
Single Family Residence
Built in 1929
6,140 Square Feet Lot
$2,204,300 Zestimate®
$487/sqft
$7,383 Estimated rent
Home value
$2,204,300
$1.96M - $2.49M
$7,383/mo
Zestimate® history
Loading...
Owner options
Explore your selling options
What's special
Unique, wonderful property in the heart of Forest Hills with romantic pool in backyard. On the market for the first time in decades, this house has been the center of a Washington family, and it now awaits your memories! With four levels, an eclectic, inviting floor plan, ample entertaining area, a table-space kitchen, plenty of room for home offices and a low-maintenance yard, this property is within a short distance of all the attractions along Connecticut Avenue, Metro's Red Line, Rock Creek Park and downtown Washington. This is a great price for such a large house in desirable Forest Hills! Some photos are virtually staged.
Zillow last checked: 8 hours ago
Listing updated: January 30, 2024 at 09:37am
Listed by:
Corey Burr 301-346-3345,
TTR Sotheby's International Realty
Bought with:
Laura London
Compass
Source: Bright MLS,MLS#: DCDC2089166
Facts & features
Interior
Bedrooms & bathrooms
- Bedrooms: 4
- Bathrooms: 5
- Full bathrooms: 3
- 1/2 bathrooms: 2
- Main level bathrooms: 1
Basement
- Area: 714
Heating
- Radiator, Baseboard, Electric, Oil, Natural Gas Available
Cooling
- Central Air, Zoned, Electric
Appliances
- Included: Disposal, Dryer, Oven/Range - Gas, Refrigerator, Washer, Water Heater, Microwave, Dishwasher, Electric Water Heater
Features
- Cedar Closet(s), Floor Plan - Traditional, Formal/Separate Dining Room, Eat-in Kitchen
- Flooring: Wood
- Doors: Storm Door(s), French Doors
- Windows: Double Hung
- Basement: Partial,Front Entrance,Finished,Exterior Entry,Interior Entry
- Number of fireplaces: 1
- Fireplace features: Mantel(s)
Interior area
- Total structure area: 4,324
- Total interior livable area: 3,610 sqft
- Finished area above ground: 2,961
- Finished area below ground: 649
Property
Parking
- Total spaces: 1
- Parking features: Driveway, Off Street
- Uncovered spaces: 1
Accessibility
- Accessibility features: None
Features
- Levels: Four
- Stories: 4
- Exterior features: Sidewalks
- Has private pool: Yes
- Pool features: In Ground, Private
- Fencing: Back Yard,Partial
Lot
- Size: 6,140 sqft
- Features: Urban Land-Brandywine
Details
- Additional structures: Above Grade, Below Grade
- Parcel number: 2270//0036
- Zoning: R
- Special conditions: Standard
Construction
Type & style
- Home type: SingleFamily
- Architectural style: Colonial
- Property subtype: Single Family Residence
Materials
- Brick
- Foundation: Block
Condition
- Very Good
- New construction: No
- Year built: 1929
Utilities & green energy
- Sewer: Public Sewer
- Water: Public
Community & neighborhood
Location
- Region: Washington
- Subdivision: Forest Hills
Other
Other facts
- Listing agreement: Exclusive Right To Sell
- Ownership: Fee Simple
Price history
| Date | Event | Price |
|---|---|---|
| 1/30/2024 | Sold | $1,757,500+6.5%$487/sqft |
Source: | ||
| 1/16/2024 | Pending sale | $1,650,000$457/sqft |
Source: | ||
| 11/13/2023 | Listed for sale | $1,650,000$457/sqft |
Source: | ||
| 11/4/2023 | Contingent | $1,650,000$457/sqft |
Source: | ||
| 10/9/2023 | Price change | $1,650,000-5.7%$457/sqft |
Source: | ||
Public tax history
| Year | Property taxes | Tax assessment |
|---|---|---|
| 2025 | $12,587 +6.5% | $1,570,730 +13% |
| 2024 | $11,816 +127% | $1,390,150 +4.1% |
| 2023 | $5,205 -49.2% | $1,336,020 +4% |
Find assessor info on the county website
Neighborhood: Forest Hills
Nearby schools
GreatSchools rating
- 10/10Murch Elementary SchoolGrades: PK-5Distance: 0.5 mi
- 9/10Deal Middle SchoolGrades: 6-8Distance: 0.8 mi
- 7/10Jackson-Reed High SchoolGrades: 9-12Distance: 0.9 mi
Schools provided by the listing agent
- District: District Of Columbia Public Schools
Source: Bright MLS. This data may not be complete. We recommend contacting the local school district to confirm school assignments for this home.

Get pre-qualified for a loan
At Zillow Home Loans, we can pre-qualify you in as little as 5 minutes with no impact to your credit score.An equal housing lender. NMLS #10287.
Sell for more on Zillow
Get a free Zillow Showcase℠ listing and you could sell for .
$2,204,300
2% more+ $44,086
With Zillow Showcase(estimated)
$2,248,386