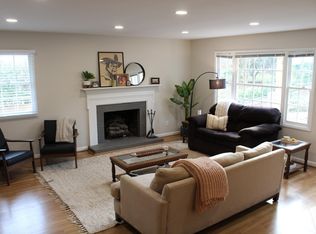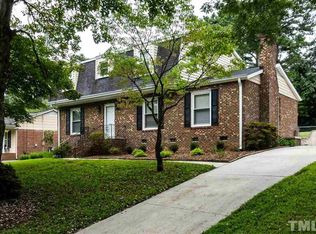GORGEOUS MIDTOWN REMODEL! 4 BR 3BA REIMAGINED & RENOVATED WITH CARE & THOUGHT GIVEN TO EVERY DETAIL. CHEFS KITCHEN W/ CUSTOM HOOD, & BUTCHER BLOCK ISLAND TOP! FAMILY ROOM W/FIREPLACE & LIVING ROOM OPEN TO DINING- PERFECT FOR ENTERTAINING! AMAZING MASTER SUITE W/ NEW WALK-IN CLOSET! BIG MUDROOM W/ CUSTOM BENCH! DON'T MISS DESIGNER TILE & LIGHTING THROUGHOUT! LOCATED IN POPULAR LAKEMONT AREA, & WITHIN 2 MILES OF TARGET, N.HILLS, I-440 & MUCH MORE! THIS HOME HAS IT ALL, THE ONLY THING LEFT TO DO IS MOVE IN!
This property is off market, which means it's not currently listed for sale or rent on Zillow. This may be different from what's available on other websites or public sources.

