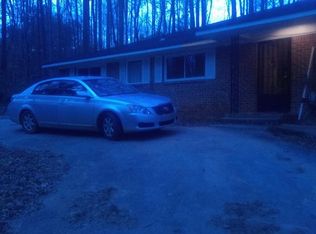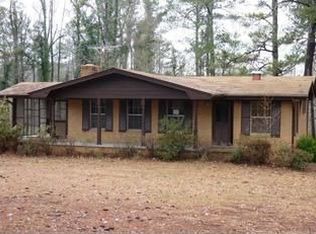One Level home W/Exposed beams, Large open kitchens & living room. Located on a flowing creek w/waterfall. Step out onto your back deck & you feel like you are in the mountains on North Georgia, yet close to the city. Preliminary paper work for the separation for 2 lots. Two car enclosed garage and circular driveway. Upgraded Thermopane windows and remodeled kitchen.
This property is off market, which means it's not currently listed for sale or rent on Zillow. This may be different from what's available on other websites or public sources.

