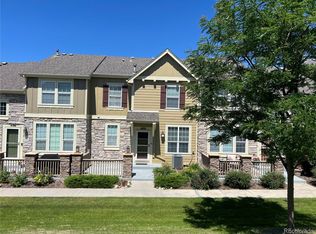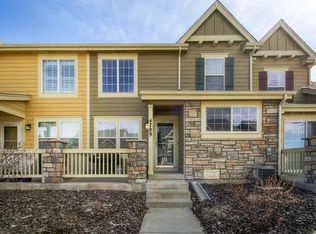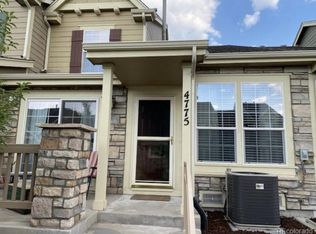Unique opportunity in Latigo. These units do not come up very often. Ground level entrance with two main floor bedrooms, master suite and loft with private bathroom. Loft can easily be converted into a guest room with or left as large study. Attached two car garage. Open and vaulted floor plan with separated bedrooms for privacy. Updated paint and lighting fixtures throughout. Remodeled bathrooms with granite and tile. Granite kitchen countertops and stainless steel appliances included. Cozy fireplace located in the living area. Enjoy tea or coffee on your private patio while your management team cares for grounds maintenance and snow removal for you. Unfinished basement has plenty of room to store seasonal items or finish to your hearts desire. Zero entry main entrance and 36 inch door width in the second bedroom. Close to everything! Schedule your showing today.
This property is off market, which means it's not currently listed for sale or rent on Zillow. This may be different from what's available on other websites or public sources.


