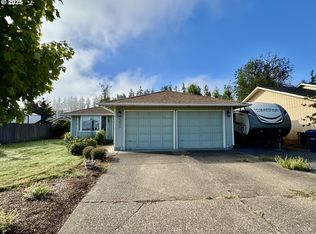Charming home on large lot in much desired Thurston School District. This 3 Bedroom, 2 full bath home offers a Living room, family room, laundry room, and Mud room with an Extra bonus room! Completely fenced park-like setting is perfect to look at while relaxing in the covered Hot tub, or sitting on the large Deck. Shed and RV parking add to this welcoming home. Come home to your Forever home!
This property is off market, which means it's not currently listed for sale or rent on Zillow. This may be different from what's available on other websites or public sources.

