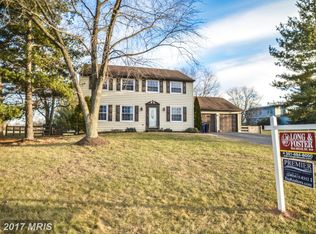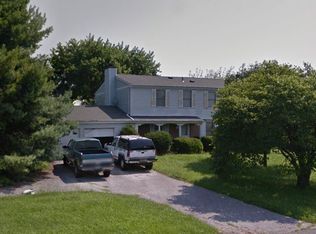Sold for $695,000 on 09/25/24
$695,000
4825 Cap Stine Rd, Frederick, MD 21703
6beds
3,352sqft
Single Family Residence
Built in 1983
3.23 Acres Lot
$696,600 Zestimate®
$207/sqft
$3,357 Estimated rent
Home value
$696,600
$641,000 - $759,000
$3,357/mo
Zestimate® history
Loading...
Owner options
Explore your selling options
What's special
This is THE ONE you’ve been waiting for! This stunning colonial features 3400 square feet of updated and beautifully maintained living space, a 2-car attached garage and a tremendously versatile 2000 sq. ft barn w/electric. Step in from the front porch and be welcomed into a spacious foyer with custom wainscoting and a main level that boasts warm hardwood floors throughout. The floorplan features a formal LR and DR, generously sized, along with an open kitchen and FR. The kitchen boasts granite countertops (2019), tile backsplash (2019), stainless appliances including a French Door style refrigerator (2019) double wall oven, built in microwave and a walk-in pantry with vintage glass paned door and custom shelving and storage. A powder bathroom and mudroom area round out the kitchen space. The adjoining FR features gorgeous views of the backyard and a wood burning fireplace. Step out onto your extra-large TREX deck with new steps (2024) and lattice surround (2024) and survey your personal oasis 7 minutes from downtown Frederick. This home has a 3.24-acre lot complete with above ground swimming pool (new liner 2020, new pump 2023), basketball/sport court, partial fenced area (2023), room to roam on ATV’s and a 2-story, 2000 square foot barn with electric and a metal roof. Head back inside and upstairs to find 5 generously sized bedrooms, including a primary with ensuite bath and walk in closet. The secondary bedrooms share a hall bath with double sink and large linen closet. Laundry is also located on this level for your convenience. This home features a fully finished walkout basement with a bedroom area, living/dining space, kitchenette (2022), full bath (2022), and an office/storage space. With a separate entrance this space is perfect for additional living space. Additional updates include a recently expanded and paved driveway (2023), custom wainscoting and beadboard trim throughout (2019), chimney cleaned and inspected (2022), and some updated flooring (2024). This unique property is perfectly situated 1 mile from Rt. 15/340, and just 7 minutes from downtown, yet feels a world away from it all. NO HOA or city taxes!! Come enjoy the peace & serenity this home offers, the stunning sunsets and built in activities, yet remain close to schools, shopping and all that Frederick has to offer! Professional photos to come by Aug. 16.
Zillow last checked: 8 hours ago
Listing updated: September 25, 2024 at 05:01pm
Listed by:
Rebecca Sutton Maguire 571-379-9369,
Samson Properties,
Co-Listing Agent: Holly T Simpson 301-535-5032,
Samson Properties
Bought with:
Bess Gazoo, 5018015
Independent Realty, Inc
Source: Bright MLS,MLS#: MDFR2051026
Facts & features
Interior
Bedrooms & bathrooms
- Bedrooms: 6
- Bathrooms: 4
- Full bathrooms: 3
- 1/2 bathrooms: 1
- Main level bathrooms: 1
Basement
- Area: 1176
Heating
- Heat Pump, Electric
Cooling
- Central Air, Electric
Appliances
- Included: Microwave, Built-In Range, Cooktop, Dishwasher, Disposal, Dryer, Extra Refrigerator/Freezer, Double Oven, Oven, Refrigerator, Stainless Steel Appliance(s), Washer, Water Heater, Electric Water Heater
- Laundry: Upper Level, Laundry Room
Features
- 2nd Kitchen, Bar, Ceiling Fan(s), Combination Kitchen/Living, Crown Molding, Dining Area, Family Room Off Kitchen, Open Floorplan, Formal/Separate Dining Room, Kitchen Island, Kitchenette, Pantry, Primary Bath(s), Recessed Lighting, Upgraded Countertops, Wainscotting, Walk-In Closet(s), Dry Wall
- Flooring: Carpet, Hardwood, Wood
- Doors: French Doors
- Basement: Concrete
- Number of fireplaces: 1
- Fireplace features: Glass Doors, Mantel(s)
Interior area
- Total structure area: 3,528
- Total interior livable area: 3,352 sqft
- Finished area above ground: 2,352
- Finished area below ground: 1,000
Property
Parking
- Total spaces: 7
- Parking features: Garage Faces Front, Asphalt, Attached, Driveway
- Attached garage spaces: 2
- Uncovered spaces: 5
Accessibility
- Accessibility features: None
Features
- Levels: Three
- Stories: 3
- Exterior features: Sport Court
- Has private pool: Yes
- Pool features: Above Ground, Private
- Fencing: Wood
- Has view: Yes
- View description: Mountain(s), Pasture, Scenic Vista
Lot
- Size: 3.23 Acres
Details
- Additional structures: Above Grade, Below Grade, Outbuilding
- Parcel number: 1123440962
- Zoning: RESIDENTIAL
- Special conditions: Standard
Construction
Type & style
- Home type: SingleFamily
- Architectural style: Colonial
- Property subtype: Single Family Residence
Materials
- Vinyl Siding
- Foundation: Slab
- Roof: Architectural Shingle
Condition
- Excellent
- New construction: No
- Year built: 1983
Utilities & green energy
- Sewer: Private Septic Tank
- Water: Well
- Utilities for property: Cable Available, Electricity Available, Phone Available, Cable
Community & neighborhood
Location
- Region: Frederick
- Subdivision: West Frederick Highlands
Other
Other facts
- Listing agreement: Exclusive Right To Sell
- Ownership: Fee Simple
Price history
| Date | Event | Price |
|---|---|---|
| 9/25/2024 | Sold | $695,000$207/sqft |
Source: | ||
| 8/20/2024 | Pending sale | $695,000$207/sqft |
Source: | ||
| 8/16/2024 | Listed for sale | $695,000+62.6%$207/sqft |
Source: | ||
| 1/9/2017 | Sold | $427,500+0.6%$128/sqft |
Source: Public Record Report a problem | ||
| 9/29/2016 | Listed for sale | $425,000-22.7%$127/sqft |
Source: Redfin Corp #FR9772811 Report a problem | ||
Public tax history
| Year | Property taxes | Tax assessment |
|---|---|---|
| 2025 | $7,486 +15.6% | $600,500 +13.3% |
| 2024 | $6,475 +20.3% | $529,900 +15.4% |
| 2023 | $5,383 +2.1% | $459,300 |
Find assessor info on the county website
Neighborhood: 21703
Nearby schools
GreatSchools rating
- 6/10Carroll Manor Elementary SchoolGrades: PK-5Distance: 3.5 mi
- 8/10Ballenger Creek Middle SchoolGrades: 6-8Distance: 2.2 mi
- 5/10Tuscarora High SchoolGrades: 9-12Distance: 1.6 mi
Schools provided by the listing agent
- District: Frederick County Public Schools
Source: Bright MLS. This data may not be complete. We recommend contacting the local school district to confirm school assignments for this home.

Get pre-qualified for a loan
At Zillow Home Loans, we can pre-qualify you in as little as 5 minutes with no impact to your credit score.An equal housing lender. NMLS #10287.
Sell for more on Zillow
Get a free Zillow Showcase℠ listing and you could sell for .
$696,600
2% more+ $13,932
With Zillow Showcase(estimated)
$710,532
