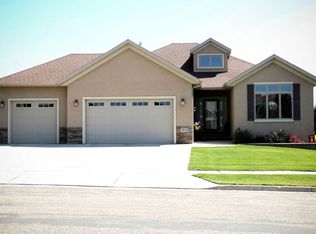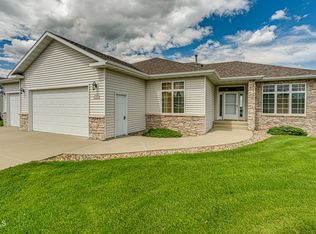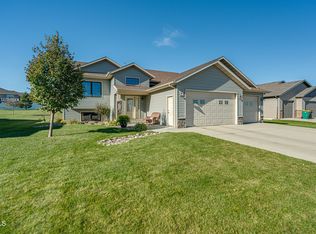Location Plus! This immaculate RANCH STYLE HOME has 4 bedrooms and 3 bathrooms. Only a few blocks to Liberty Elementary and new St. Mary's School. Horizon Middle School is just over the hill. New Cashwise grocery store so near. Main floor large master with custom tiled shower and walk in closet. Another bedroom, full bath and office or toy room area room. Laundry with sink. Beautiful maple kitchen cabinets with walk in pantry and sit up granite counter. Maintenance free deck with steps. 2 floor to ceiling stone fireplaces. The lower walk out level features 2 bedrooms with egress windows for a clear view. Another full bath and great family room with adjoining area for a bar set up or game room. Built in surround sound. Large storage room. 2 patio areas with mature pine trees for added privacy. 3 stall finished garage with heat, water, and epoxy flooring. SW facing for quicker snow melt and shaded deck for your evening activities.
This property is off market, which means it's not currently listed for sale or rent on Zillow. This may be different from what's available on other websites or public sources.



