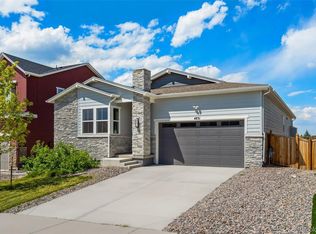Welcome to this beautifully maintained five-bedroom, five-bathroom home, ideally situated on a flat, private corner lot just steps from the neighborhood playground and pool. With only one previous owner, this residence showcases pride of ownership and thoughtful design throughout. Inside, you'll find soaring 18'6" ceilings in the main living area, 9-foot ceilings throughout the rest of the home, and five spacious above-grade bedrooms. The kitchen features high-end appliances, a butler's pantry and opens to generous living and dining spaces, perfect for both entertaining and everyday living. All bathrooms are either full or 3/4, offering convenience and flexibility for guests and family alike. Take in the stunning mountain views from multiple rooms, or unwind outside in the thoughtfully landscaped backyard that is perfect for summer BBQs or quiet evenings outdoors. A tandem three-car garage provides plenty of parking and storage, while the unfinished basement with rough-in plumbing offers space to grow. The vibrant Terrain community offers easy access to I-25, DTC, and downtown Castle Rock, along with nearby community pools, a dog park, and neighborhood schools. Don't miss this incredible home offering tons of space and privacy, and room to grow! Lease term is 1-year but we will offer discounted rent for longer lease periods. Tenants are responsible for paying utilities. Last month's rent is due prior to move in, but we are flexible and it can also be submitted anytime within the first 60 days of the lease period. We can't wait to provide you with a wonderful home!
This property is off market, which means it's not currently listed for sale or rent on Zillow. This may be different from what's available on other websites or public sources.
