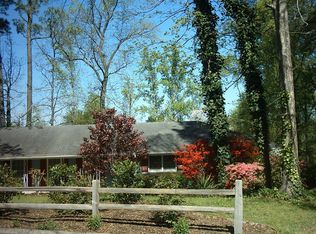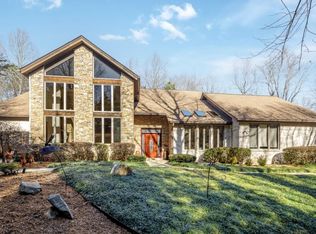Discover tranquil living right in the heart of Dunwoody - on your 1.4 acre private retreat! You will love relaxing on the screen porch and deck overlooking the secluded back yard at the end of the day while wildlife and water fowl delight. This 5 bed / 3 full + 1 half bath home offers spacious bedrooms, large closets (the master closet is huge!) and a separate in-law suite (complete with private bath, kitchenette, separate rear stairs and balcony.) Freshly painted, you will love the gleaming hard wood floors on main, new carpet in bedrooms, laundry room upstairs, updated bathrooms, granite counters, Sub Zero refrigerator, convection double ovens and walk in pantry. The kitchen opens to the family room, allowing you to put the finishing touches on your meal while still being part of the family gathering around the fireplace. This home is a great spot for large gatherings, whether a Thanksgiving meal with extended family or a holiday party for friends. The circular drive with abundant parking out front to the screen porch and oversized deck off the rear of the home offer plenty of space when you need it, yet comfortable and relaxing for a more intimate evening. The additional, detached garage is the perfect place for tinkering on your favorite vintage car or to hone your wood working skills. If you enjoy the outdoors there are numerous spots for both flower and vegetable gardening. The incredible location is within easy walking distance to Brook Run Park and also provides convenient access to I-285 & GA 400 for commuting, as well as Dunwoody Village and the Perimeter Mall areas. Highly sought after schools make this the ideal place to make your next home.
This property is off market, which means it's not currently listed for sale or rent on Zillow. This may be different from what's available on other websites or public sources.

