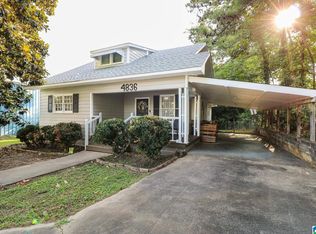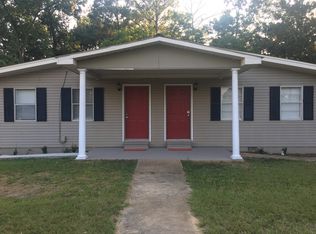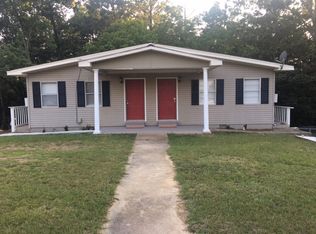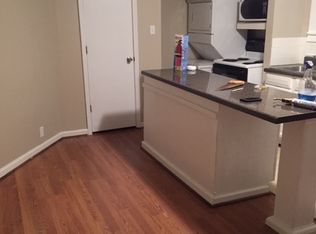Check out this NEW listing that is maintenance free on the exterior w/ full brick & metal roof. Home has been renovated inside, is like new & Move-In ready. The kitchen has NEW vinyl flooring, counters, hardware on cabinets, light fixtures, sink & stainless appliances to include refrigerator, electric stove & dishwasher. Kitchen also offers a breakfast bar & eat-in area with new hardwood laminate flooring & light fixture. The half wall w/ decorative spindles allows an open feeling to the expansive family room w/ new carpet & dual ceiling fans. The master bedroom/bath also features his/her closet, new flooring, fixtures, sink, toilet, mirror, toilet & tub/shower insert. You also have 2 additional bedrooms w/ new carpet & fixtures as well as an office/study/bonus room on the main level. Venture downstairs and you will be amazed at the additional finished living area w/ 2 closets that could be used as a 4th bedroom or Man Cave. Seller is providing a 1 year warranty so call today!
This property is off market, which means it's not currently listed for sale or rent on Zillow. This may be different from what's available on other websites or public sources.




